CGT French Line - The Ocean Liner Normandie - 1937
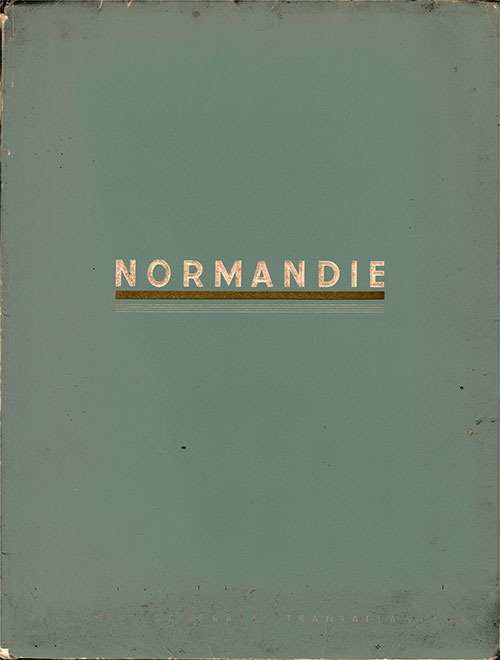
Front Cover of 1937 Booklet "Normandie" from Compagnie Générale Transatlantique - French Line. GGA Image ID # 12735ac62a
The 72-page booklet details the incredible luxury aboard the Normandie liner - the pride and joy of life of Compagnie Générale Transatlantique - French Line. Printed in France in 1937, collectors have become an item much sought after. (Translated from the French)
Introduction to the visit of "Normandie"
"But where is the boat? ... I want to see the boat," exclaimed a little boy marveling at the winter garden, the playroom, the swimming pool, the library, the halls, the immense salons, he was visited in turn.
This charming word sums up the paradox constituted by these floating cities where everything is combined to let the passenger believe that he has not left his element, that he lives in the midst of the same certainties, the same birds, the same flowers, in a kind of earthly paradise where all his desires are answered.
"Normandie" constitutes, in this respect, an incomparable tour de force. Never had such ardor been shown to construct a beautiful dream, to complete such a living abstraction, such generosity to dazzle.
The first of these generosities was that of space. Space, if measured, usually, on these closed worlds, these floating prisons where everything, until the gesture, seems to have to be saved, space, here, is the most improbable of the riches.
For the first time, the length and capacity of the ship allowed the architect to play with proportions that seemed forbidden to sea monsters.
It is primarily by the nobility of these proportions that "NORMANDIE" deserves to be admired. Here the first artist - we forget him too much - is the engineer.
It was he who conceived the vital organs of the ship as well as its external structure and allowed this beautiful steed to overcome all resistance, to break all records.
Perhaps the maximum of aesthetic emotion is found in the rooms of engines, boilers, turbo-alternators, the invisible center of the action, the rendezvous of propulsive forces. Here the logic naked, the elimination of all parasitic ornament suffice to create the sublime.
If the successive embellishments brought by the decorator have an immediate reward, thanks to the permanent contact they have with the passenger, it is best to thank the architect, the architects responsible for distributing space to the best of the requirements of the body and mind.
Let's forget for a moment the richness of the walls: imagine them in their nakedness and remember the technical problems that had to be solved so that, in a universe unstable by definition, the material resists pressure, variations the most diverse, and that, finally, grace always remains at the service of force.
Such a ship, the importance he attached to receiving places, places where one communicates - in prayer, in reading, in the dramatic work as in the pleasures of the table or sport - shows that it was imagined in an eminently sociable time for which a crossing is a collective emotion, and I would almost say a party.
"Normandie" also met the requirements of a time of easy production, feverish exchanges. It is a child of the golden age, which is enough to explain that we poured the gold galore, as a symbol, on the coverings, the bas-reliefs, the statues, that we preferred marble, onyx and the rarest materials.
While this palace was being finished, terrible tremors were tearing the old world apart: gold was disappearing from its sky. That is why "NORMANDIE," commissioned in 1935, is already, despite its youth, a witness.
In these dark hours, he preserves a triumphal air, the grand breezes, at once intimate and sumptuous, of which it would be wrong to grieve him because they respond to the very desires of those for whom he was conceived. A messenger of French quality, as Henri CANGARDEL put it so well, a link between America and France, "NORMANDIE" is mainly intended for a foreign clientele for whom the relationship life is essential, and which is superfluous almost as much as necessary.
This is how those who presided over the final choice of decorators, the choice of materials, took into account both their preferences and those they lent to their passengers.
A liner is not a museum, not even a palace: it is an instrument of transport at the same time as an inn. Safety and comfort are his first virtues. Then comes the art of entertaining, adorning the time charmingly.
It was therefore much less, in the decorative field, to appeal to absolute beauties than to the fantasy of the present. The keen competition was established between the contractors who, for twenty years, proposed to embellish our homes, to penetrate all kinds of light, to drive out all anachronism.
They were invited to make use of new materials adapted to new requirements. The caution and the taste of the day demanding large surfaces without draperies and ornaments, they were allowed to correct, thanks to the brilliance of the coatings, what such a design could be too austere.
Painters and sculptors capable of complying with particular requirements came to act as illustrators. Among all these innovations, there is no doubt that they are questionable, but does not their very diversity contribute to giving a reasonably complete picture of what the preferences of an era have been?
It is only too real that France, for one hundred years, is in pursuit of a style. We are still in full trial and error: the exhibition of 1925 proved it. It was, therefore, a great act of courage to address a hundred researchers rather than stick to old certainties and parody the past.
We will be grateful to the Transatlantic Company for having made available to a team of painters and sculptors who vainly asked for walls, large areas so that they realize themselves and what they know, and what they still have to learn.
The experience of "Normandie" precedes that of 1937. It faces the same difficulties. But this experience has its nobility.
Instead of quibbling over this detail, let's admire here the artistic and technical achievements that were daring, especially in the field of lighting. How not to applaud indisputable successes, such as those of ironworkers and the multiple amenities that the liner owes to the use of the most varied coating materials: precious essences, glass, marbles, lacquers, enamels, leathers, etc ...
Again, do not let us hypnotize by the most beautiful parts of "Normandie." It is to the usual components that we must return, to the cabins themselves (in the arrangement of which our decorators have really competed with taste and fantasy, multiplying the variations on a similar theme), the corridors, reception desks, corbelled bridges, at the recess of terraces, and - how would we forget them?
The kitchens; to all that satisfies us so thoroughly by the economy of means, the perfection of the answers given to precise problems. The more straightforward this answer is, the more often it merits.
It may well be that there are so many peaceful solutions in the layout of the "Tourists" or in the premises of the "thirds" as in the first classes.
Which would prove that even on a luxury liner, like this one, everyone is entitled to its share of beauty, and that beauty is not necessarily proportional to the expense ...
Claude ROGER-MARX.
The Design of the Luxury Liner "Normandie"

The Design of the Luxury Ocean Liner "Normandie." GGA Image ID # 1265641a25
The problem to be solved was the following: build a ship fast enough to ensure a fortnightly departure from Le Havre to New York, whereas it was previously necessary two steamers to keep this pace.
To achieve this, the speed to be performed on the 3,000 miles between these two ports was to reach 28 to 29 knots, corresponding to a crossing of a hundred hours which leaves a beat of forty-eight hours each tactic line.
ENGINE, DIMENSIONS, AND FORMS OF THE HULL
The choice of engine and evaporator was first fixed. To obtain the maximum power with the minimum of space, we adopted the water tube boilers and preferred electric propulsion to the geared turbine, the first being more flexible, quieter and having on the second the considerable advantage to be able to use all the power in reverse.
The types of engine and evaporator having been stopped, the main dimensions of the ship were determined. To be able to maintain in all weathers the speed imposed by the planned schedule, they had to be carried 2313 meters for the length and 36 meters for the width.
Calculations, as well as model tests carried out in the Paris and Hamburg basins, led to the adoption of skinny hull forms, with a bulging bulge at the lower part of the stem.
Once the dimensions and shapes of the hull were fixed, the interior fittings and superstructures of the ship remained to be drawn.
THE MOVING PLAN

The Plan of the Ocean Liner "Normandie." GGA Image ID # 1265ac124e
This plan is influenced by the principle of an indoor dining room for first-class passengers, having the height of three decks, but occupying, in width, only the central part of the ship, so as to arrange between its walls and the hull the space necessary to house a longitudinal gangway and a row of outer cabins.
This solution made it possible to considerably increase the number of external cabins (which are preferred by the passenger) without the need, as had hitherto been the case on individual ships, to reduce their longitudinal dimensions and to make them thus, more or less irregular sorts of corridors, which end in a porthole, and where the furniture is placed as best it can.
No doubt, such a dining room has no openings to the outside, but this is hardly a problem if one considers that, due to the lousy weather that prevails for a large part of the year North Atlantic, these openings must be condemned, and that, moreover, the "conditioning of the air" requires the closing of the premises which is provided with it.
Furthermore, the grill restaurant located on the rear terraces of the ship allows passengers who wish to eat in a room whose wide bays overlooking the sea.
Given the great length (86 meters) of this indoor dining room, it was brought, for ease of service, to place the kitchen and the office not on the same deck, but immediately below, so that boys can by groups of stairs judiciously placed, to reach the central part of the room; the maximum distance they have to go is less than if the galley were on one level.
To be able to practice the decking of decks without diminishing the strength of the hull, the dining room was placed under the main deck, keeping intact two complete decks above it: the main deck and the promenade bridge.
Both because of the location chosen for this large room as to avoid breaking the majestic perspective of other large common premises (theater, hall, large lounge, smoking room, grill restaurant) placed in a row on the promenade bridge, the ducts of smoke that usually cross the center of the ship, have been split up and meet only at the base of the chimneys.
At the back of the dining room, on the same level, there is the "Touristes" and a lower deck, the "3" class, at the level of the large kitchen that feeds the three classes of passengers.
Tourists and third class passengers are indeed accommodated at the stern of the ship, which allows them to have greater comfort and provide them with discovery rides accessible at all times. The crew is lodged at the front of the vessel.
This is, in its broad outlines, the general plan of accommodation which logically follows from the starting point chosen.
THE ROLE OF ARCHITECTS IN THE DEVELOPMENT. THE DECORATION
For the general layout and the fixing of the volumes and the proportions of the large common premises, the Naval Architects appealed to terrestrial Architects, wishing to associate them, as well as our artists, with the success of the liner.
Apart from the balanced distribution of volumes and the harmonious fixation of proportions, they have helped in the use for decoration of various materials, usually incombustible, molded and decorated glass, staff, marble, lacquer, ceramics ...
The decorators were asked for the furnishing and ornamentation of the shared premises. Also, for cabins of first-class, these artists were able to give free rein to their talent and their fantasy in the search for variety.
Thus, for the realization of the four main types of cabins that were presented, thirty-seven projects were selected which made it possible, also by varying the species of wood and the colors of the curtains, to eliminate the uniformity and the monotony that would have been tedious for so many cabins.
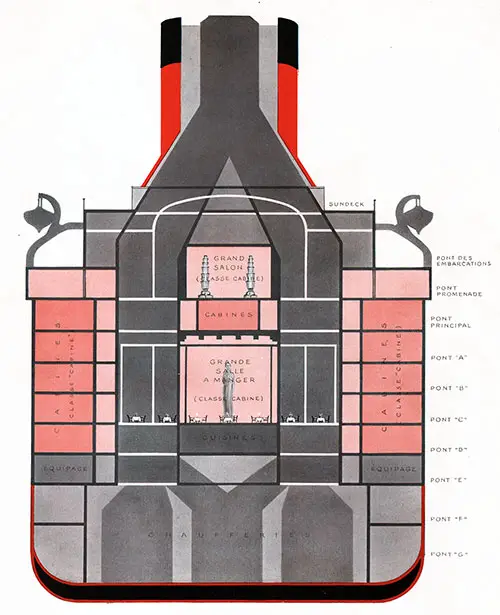
A Cross-Section of the Normandie Ocean Liner showing the Decks including Promenade Deck, Main Bridge, Decks "A" to "G" and the Grand Lounge (Cabin Class), as well as the Great Dining Room (Cabin Class). GGA Image ID # 126623bedc
These are Messrs. Patout and Pacon who took care especially of the realization of the perspective which goes from the Chapel, while passing by the big hall, to the dining room of the cabin class, as well as the swimming pool. Messrs. Bouwens de Boijcn and Expert realized on the upper deck the other succession of rooms: theater, gallery-living room, large living room, smoking room, grill as well as the winter garden.
SHIP EXTERIOR SHAPES
What characterizes the outward appearance of "NORMANDIE" is its curved bow, its rounded back in the shape of a "spoon", its front beach in turtleback, clear of all gear, and separated by an imposing breakwater from the bridge that follows it, the elegant line of its upper decks ending up to the rear in a series of rounded terraces harmoniously staggered, its three robust aerodynamic chimneys of decreasing height, its beautiful mast nicely inclined, its open decks entirely cleared by the total absence of windsocks and, with the exception of the two cranes placed at the front, of loading gears.
By a bold innovation, all mooring and maneuvering devices were sheltered under covered bridges, so that no movement of men is visible, as on other ships, during the sailing or berthing of the huge liner.
No longer need waxes or sou'westers: the sailors work in the shelter of the rain and the snow, at the command of the officer who, from his post, sees alone what happens outside. The concern to better protect the men, and the material thus led to make more precise and more elegant certain external forms.
There are also practical necessities - (duplication of flues, less resistance to progress) - combined with concerns of an aesthetic order, which determined the shape of the chimneys, and their number too: the third, indeed, it is false, but it balances the other two, which, erected on the bow of the ship, offer a vast surface to the wind; it houses various devices and harmoniously complements the silhouette of the vessel.
Happy results of the collaboration of engineer, architect and marine painter.
FINAL FOCUS
The attention of the "Normandie" constructors has continuously been applied to considerations of speed and endurance, defense against the sea, solidity, weight, stability and passenger comfort.
The problem of the trepidations for which we lacked experience was solved, after the commissioning, in a perfect way thanks to the modifications made to the fins, the reinforcements and the substitution of four four-winged propellers to those used during of the first year and which included only three.
Since this development, "NORMANDIE" is, despite its high speed, free from trepidations. His maneuver is remarkable, and his resistance to the sea has proved excellent in heavy winter weather.
The daring design of "Normandie," a deliberately modern ship, its perfect construction, and perfecting make this liner a masterpiece of French science, technology, and art.
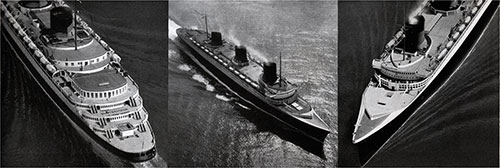
Three Views of the "Normandie" Passenger Ship at Sea. GGA Image ID # 12667797a7
SOME DATES AND SOME FIGURES
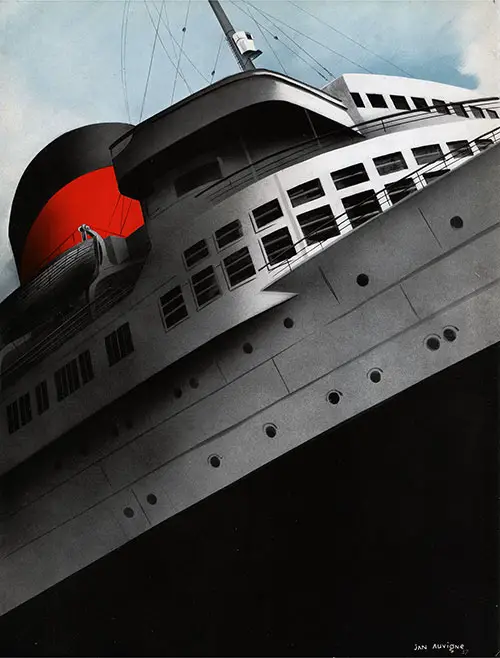
Normandie by Jan Auvigne. GGA Image ID # 1266827ef9
Started on January 26, 1931, at Ateliers and Chantier de PENHOET, "NORMANDIE" was launched on October 29, 1932.
He made his first voyage from May 29 to June 12, 1935, and received a triumphant welcome in New York after first winning the Blue Ribbon.
- Tonnage (gross tonnage) 83,423 Tx
- Power 160.000 HP
- Length 313 m. 75
- Hollow 28 m.
- Width 36 m. 40
- Draft 11 m. 16
"NORMANDIE" holds, in addition to the world record for the average annual speed of the North Atlantic crossings, the following records:
- Record of the Blue Ribbon 31 nodes 20
- Best crossing record East-West 30 knots 58
- Record highest number of miles driven in the day 781 miles
- Record of the best average daily 31 knots 65
More than 3,000 people live aboard "Normandie":
PASSENGERS
- "Cabin" class 750
- "Tourist" class 625
- 3rd Classes 340
Total number of passengers 1,715
CREW
- Staff "Bridge" 13
- Staff "Machine" 27
- Staff "Civil" 16
- Bridge Services 113
- Machine Services 252
"Civil" Services :
- Food 51
- Kitchens 136
- Dining room 194
- Reception 30
- Salons-Cabins 300
- Miscellaneous 215
Total crew 1,347
Normandie
Souvenirs and Monuments of this Province having inspired the decoration of the liner, some notes of history will usefully precede its visit.
It was in the 9th century that this prosperous country fell into the hands of pirates from Scandinavia in their Drakkar, with their families. They settled there, fought battles and obtained from the King of France that these lands were ceded to them.
But a very French miracle took place: the conqueror was assimilated by his conquest. A peaceful population, with sedentary customs, of Belgian, Celtic or Latin origin, lived in this region: the blood mingled; the harsh men of the North acclimatized robbed their barbarism, became Christians, and adopted the language of the country.
Their conquering character, however, did not disappear, and the Norman Knights were still rushed into distant adventures: they founded a kingdom in Southern Italy and in Sicily, conquering England, which the victory of Hastings in 1066 yielded to William the Conqueror, Duke of Normandie and King of England, participated in the Crusades and maritime expeditions.
Our sailors today proudly continue through the centuries the tradition bequeathed by their ancestors the Vikings, "the Kings of the Sea" and their heirs the adventurous discoverers.
The history of Normandie remains inscribed in its stones of very rare quality. Because to the charm of its fertile valleys - at the bottom of which live the industrial and commercial cities, - to the rustic grace of its landscapes, forests or bountiful meadows nourishing opulent agriculture, the Normans have added the splendor of incomparable artistic finery.
Its floor bears an innumerable collection of ancient castles, old dwellings, churches and monuments, and finally cities which preserve the tradition of art and letters which immortal names illustrated - the luxury of a happy province to the genius multiple.
The Hall
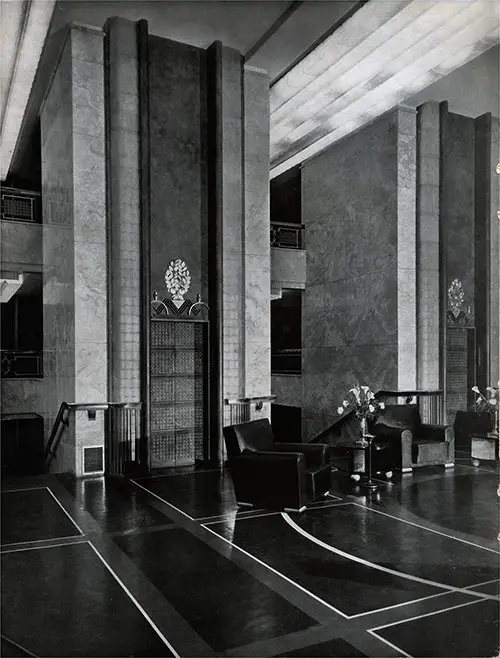
First Class Social Hall. GGA Image ID # 1266c2e600
Let's go for NEW YORK ...
Through the open door in its side, we enter the ship, and we find ourselves in a palace. A vast hall of a pleasant amber color welcomes us.
The Walls are Covered with Algerian onyx, enhanced with patinated and gilded copper hardware, and take their full value between the ground, covered with black and dark blue, and the very luminous ceiling that constitutes, like beams blocking the hall on all its width, two groups of three elements of molded glass.
Four lifts in gilded bronze cages connect the seven floors of the ship to this central square where stairs also converge.
This is where your friends will accompany you in the din of arrivals and departures. You will go down to the dining room, a monumental door separates you, or to go to the chapel, on the other side to the front.
Note on the first landing of a monumental staircase, the panel which closes the hall, and bears under the features of the "CHEVALIER NORMAND" the symbol of Normandie.
The hall has the height of two and a half decks, and we see on each side the corridors of the bridges C, B and A. On the middle floor, you will find the offices of the Commissioners, smiling householders, the Office of Information with its attentive and discreet reception staff, the well-known Parisian windows of the "Bon Marché", the hairdresser's salon, the Florist's, the Bureau of Tourism and Railways.
"THE NORMAN KNIGHT" OF SCHMIED
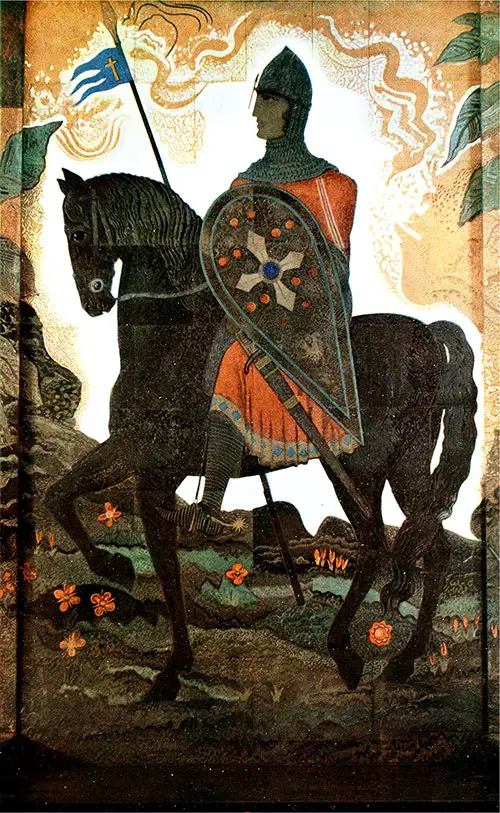
The Great Tapestry "The Norman Knight" of Schmied.GGA Image ID # 1266ceb5e5
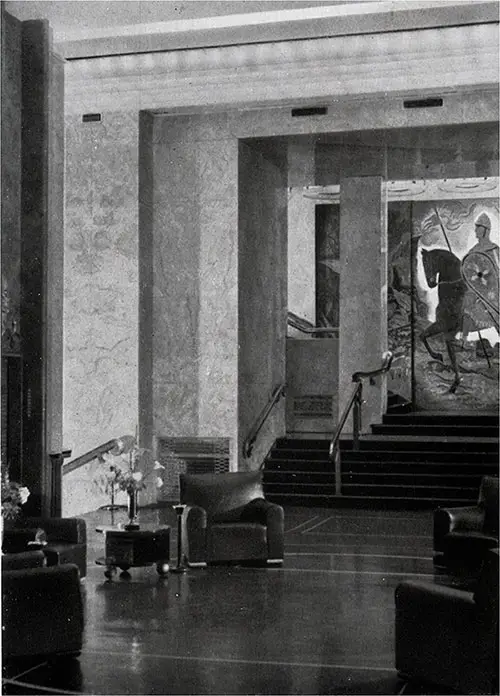
The Great Tapestry in the Social Hall. GGA Image ID # 1266de8d17
The remarkable cloisonné enameled panel in champlcvé by M. Schmied "Le Chevalier Normand" is the first piece of monumental enamel and the first type of this technique based on engraving.
The artist conceived the idea of appearing a Norman Knight, an anonymous officer of William the Conqueror, without, however, situating him in a Norman site, to preserve his great legendary character. He gave free rein to his imagination, seeking above all to create a sense of tranquility and nobility.
For the costume, the author was inspired by the marvelous tapestry of Bayeux.
M. SCHMIED was led to make a comparison between his engravings on wood and the relief obtained by the iron fonts of Baudin. A lengthy study allowed the creation of a workshop for the manufacture of monumental enamels.
The wooden plates engraved by the artist, transposed in cast iron, gave indeed all the elements of the technique of enamel "champlevé," which consists of digging in the metal cells or compartments intended to receive and retain the powders of lacquers then solidified by cooking at a thousand degrees.
By treating his engraving with the most considerable freedom, the artist obtained pictorial effects of great preciousness. Same vibration as in the woven tapestry, with higher intensity of color and the ability to conceive without limit of dimension while braving all the weather and all the climatic variations.
The big outdoor tapestry was created.
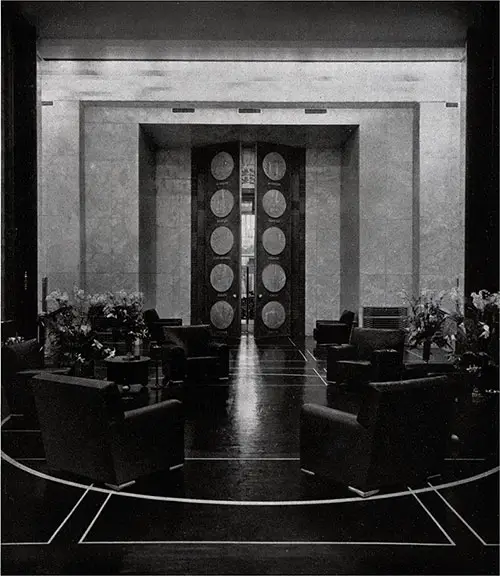
The Subes Door of the Social Room. GGA Image ID # 12672b5a7a
THE DOOR OF SUBES
A monumental gate 6 meters high in antique green patinated bronze opens onto the dining room. It was written by Mr. Subes. On one side, it is adorned with gilded circular cabochons depicting the Norman cities: Le Havre, Alencon, Lisieux, Saint-Lo, Cherbourg, Falaise, Rouen, Caen, Evreux, Dieppe.
The other side is golden. She wears a fishnet alternately inscribed with a shell and a group of three signs, symbols of the sea.
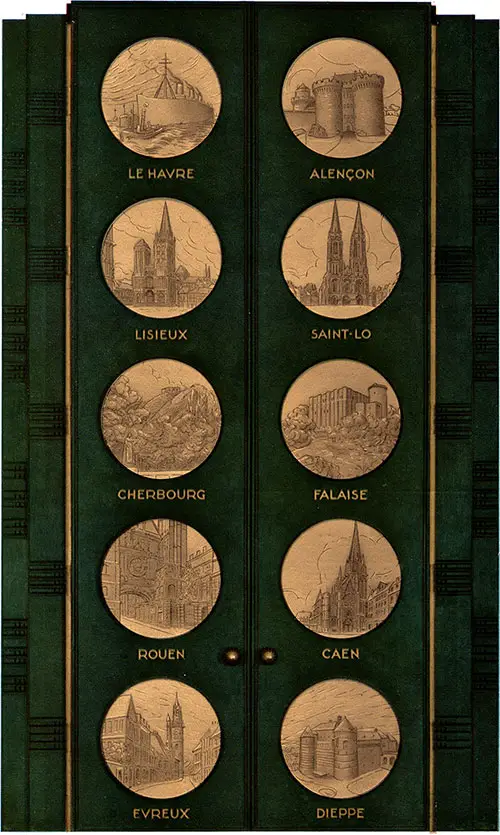
Closeup of the Subes Door. GGA Image ID # 12679d5aa7
THE DINING ROOM
In-Vessel Tax and following the lobby extends the bright perspective of the grand dining room that was compared for its dimensions to the Hall of Mirrors in Versailles.
What air and light, beauty and freshness in this room so harmonious proportions!
The burnished gold reflection of the coffered ceiling, the mauve runoff that drips the molded glass walls, the brightness of the sconces and the brilliance of the firepots help to create a brilliant atmosphere, which marvelously bathes the 241 flowery tables, trimmed the elegance of 700 guests and sparkling crystals.
Eight small unique dining rooms open on either side. They each have their character.
Alternating with the glass elements of the walls, marbles of blood breccia frame four bas-reliefs gilded staff evoking the resources and various activities of Normandie, which adorn the narrower parts. This room ends with the lower banquet hall which, in proportion, seems small despite its 72 seats.
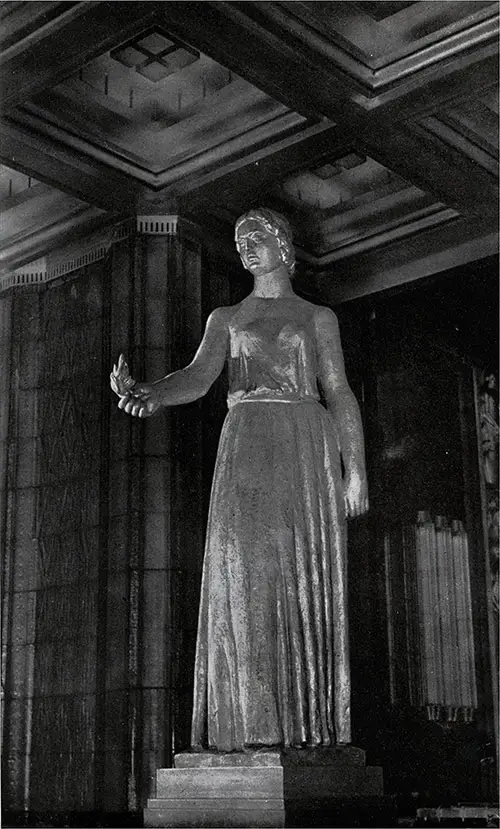
Statue Leading to the entrance of the Dining Room. GGA Image ID # 1267e2ad8b
Some numbers. - Let us illustrate the exceptional character of this dining room by some figures.
Its dimensions are 86 meters for the length, 8 m. 50 for the height, 1,100 square meters for the area.
The weight of the glass elements that make up the walls amounts to 60 tons, to which must be added 25 tons of metal frames.
135,000 candles spread their lighting in abundance.
The volume of this beautifully ventilated room is over 6,000 cubic meters. The air conditioning which the ventilator received by ducts of ventilation, due to the house CARRIER and concealed in the boxes of the ceiling.
CGT French Line - The Ocean Liner Normandie - 1937
Front Cover of 1937 Booklet "Normandie" from Compagnie Générale Transatlantique - French Line. GGA Image ID # 12735ac62a
The 72-page booklet details the incredible luxury aboard the Normandie liner - the pride and joy of life of Compagnie Générale Transatlantique - French Line. Printed in France in 1937, it has become an item much sought after by collectors.
Introduction to the visit of "Normandie"
"But where is the boat? ... I want to see the boat," exclaimed a little boy marveling at the winter garden, the playroom, the swimming pool, the library, the halls, the immense salons, he was visited in turn.
This charming word sums up the paradox constituted by these floating cities where everything is combined to let the passenger believe that he has not left his element, that he lives in the midst of the same certainties, the same birds, the same flowers, in a kind of earthly paradise where all his desires are answered.
"Normandie" constitutes, in this respect, an incomparable tour de force. Never had such ardor been shown to construct a beautiful dream, to complete such a living abstraction, such generosity to dazzle.
The first of these generosities was that of space. Space, if measured, usually, on these closed worlds, these floating prisons where everything, until the gesture, seems to have to be saved, space, here, is the most improbable of the riches.
For the first time, the length and capacity of the ship allowed the architect to play with proportions that seemed forbidden to sea monsters.
It is primarily by the nobility of these proportions that "NORMANDIE" deserves to be admired. Here the first artist - we forget him too much - is the engineer.
It was he who conceived the vital organs of the ship as well as its external structure and allowed this beautiful steed to overcome all resistance, to break all records.
Perhaps the maximum of aesthetic emotion is found in the rooms of engines, boilers, turbo-alternators, the invisible center of the action, the rendezvous of propulsive forces. Here the logic naked, the elimination of all parasitic ornament suffice to create the sublime.
If the successive embellishments brought by the decorator have an immediate reward, thanks to the permanent contact they have with the passenger, it is best to thank the architect, the architects responsible for distributing space to the best of the requirements of the body and mind.
Let's forget for a moment the richness of the walls: imagine them in their nakedness and remember the technical problems that had to be solved so that, in a universe unstable by definition, the material resists pressure, variations the most diverse, and that, finally, grace always remains at the service of force.
Such a ship, the importance he attached to receiving places, places where one communicates - in prayer, in reading, in the dramatic work as in the pleasures of the table or sport - shows that it was imagined in an eminently sociable time for which a crossing is a collective emotion, and I would almost say a party.
"Normandie" also met the requirements of a time of easy production, feverish exchanges. It is a child of the golden age, which is enough to explain that we poured the gold galore, as a symbol, on the coverings, the bas-reliefs, the statues, that we preferred marble, onyx and the rarest materials.
While this palace was being finished, terrible tremors were tearing the old world apart: gold was disappearing from its sky. That is why "NORMANDIE," commissioned in 1935, is already, despite its youth, a witness.
In these dark hours, he preserves a triumphal air, the grand airs, at once intimate and sumptuous, of which it would be wrong to grieve him because they respond to the very desires of those for whom he was conceived. A messenger of French quality, as Henri CANGARDEL put it so well, a link between America and France, "NORMANDIE" is mainly intended for a foreign clientele for whom the relationship life is essential, and which is superfluous almost as much as necessary.
This is how those who presided over the final choice of decorators, the choice of materials, took into account both their preferences and those they lent to their passengers.
A liner is not a museum, not even a palace: it is an instrument of transport at the same time as an inn. Safety and comfort are his first virtues. Then comes the art of entertaining, adorning the time charmingly.
It was therefore much less, in the decorative field, to appeal to absolute beauties than to the fantasy of the present. The keen competition was established between the contractors who, for twenty years, proposed to embellish our homes, to penetrate all kinds of light, to drive out all anachronism.
They were invited to make use of new materials adapted to new requirements. The caution and the taste of the day demanding large surfaces without draperies and ornaments, they were allowed to correct, thanks to the brilliance of the coatings, what such a design could be too austere.
Painters and sculptors capable of complying with particular requirements came to act as illustrators. Among all these innovations, there is no doubt that they are questionable, but does not their very diversity contribute to giving a reasonably complete picture of what the preferences of an era have been?
It is only too real that France, for one hundred years, is in pursuit of a style. We are still in full trial and error: the exhibition of 1925 proved it. It was, therefore, a great act of courage to address a hundred researchers rather than stick to old certainties and parody the past.
We will be grateful to the Transatlantic Company for having made available to a team of painters and sculptors who vainly asked for walls, large areas so that they realize themselves and what they know, and what they still have to learn.
The experience of "Normandie" precedes that of 1937. It faces the same difficulties. But this experience has its nobility.
Instead of quibbling over this detail, let's admire here the artistic and technical achievements that were daring, especially in the field of lighting. How not to applaud indisputable successes, such as those of ironworkers and the multiple amenities that the liner owes to the use of the most varied coating materials: precious essences, glass, marbles, lacquers, enamels, leathers, etc ...
Again, do not let us hypnotize by the most beautiful parts of "Normandie." It is to the usual components that we must return, to the cabins themselves (in the arrangement of which our decorators have really competed with taste and fantasy, multiplying the variations on a similar theme), the corridors, reception desks, corbelled bridges, at the recess of terraces, and - how would we forget them? - The kitchens; to all that satisfies us so thoroughly by the economy of means, the perfection of the answers given to precise problems. The more straightforward this answer is, the more often it merits.
It may well be that there are so many peaceful solutions in the layout of the "Tourists" or in the premises of the "thirds" as in the first classes.
Which would prove that even on a luxury liner, like this one, everyone is entitled to its share of beauty, and that beauty is not necessarily proportional to the expense ...
Claude ROGER-MARX.
The Design of the Luxury Liner "Normandie"
The Design of the Luxury Ocean Liner "Normandie." GGA Image ID # 1265641a25
The problem to be solved was the following: build a ship fast enough to ensure a fortnightly departure from Le Havre to New York, whereas it was previously necessary two steamers to keep this pace.
To achieve this, the speed to be performed on the 3,000 miles between these two ports was to reach 28 to 29 knots, corresponding to a crossing of a hundred hours which leaves a beat of forty-eight hours each tactic line.
ENGINE, DIMENSIONS, AND FORMS OF CARÈNE
The choice of engine and evaporator was first fixed. To obtain the maximum power with the minimum of space, we adopted the water tube boilers and preferred electric propulsion to the geared turbine, the first being more flexible, quieter and having on the second the considerable advantage to be able to use all the power in reverse.
The types of engine and evaporator having been stopped, the main dimensions of the ship were determined. To be able to maintain in all weathers the speed imposed by the planned schedule, they had to be carried 2313 meters for the length and 36 meters for the width.
Calculations, as well as model tests carried out in the Paris and Hamburg basins, led to the adoption of skinny hull forms, with a bulging bulge at the lower part of the stem.
Once the dimensions and shapes of the hull were fixed, the interior fittings and superstructures of the ship remained to be drawn.
THE MOVING PLAN
The Plan of the Ocean Liner "Normandie." GGA Image ID # 1265ac124e
This plan is influenced by the principle of an indoor dining room for first-class passengers, having the height of three decks, but occupying, in width, only the central part of the ship, so as to arrange between its walls and the hull the space necessary to house a longitudinal gangway and a row of outer cabins.
This solution made it possible to considerably increase the number of external cabins (which are preferred by the passenger) without the need, as had hitherto been the case on individual ships, to reduce their longitudinal dimensions and to make them thus, more or less irregular sorts of corridors, which end in a porthole, and where the furniture is placed as best it can.
No doubt, such a dining room has no openings to the outside, but this is hardly a problem if one considers that, due to the lousy weather that prevails for a large part of the year North Atlantic, these openings must be condemned, and that, moreover, the "conditioning of the air" requires the closing of the premises which is provided with it. Furthermore, the grill restaurant located on the rear terraces of the ship allows passengers who wish to eat in a room whose wide bays overlooking the sea.
Given the great length (86 meters) of this indoor dining room, it was brought, for ease of service, to place the kitchen and the office not on the same deck, but immediately below, so that boys can by groups of stairs judiciously placed, to reach the central part of the room; the maximum distance they have to go is less than if the galley were on one level. To be able to practice the decking of decks without diminishing the strength of the hull, the dining room was placed under the main deck, keeping intact two complete decks above it: the main deck and the promenade bridge.
Both because of the location chosen for this large room as to avoid breaking the majestic perspective of other large common premises (theater, hall, large lounge, smoking room, grill restaurant) placed in a row on the promenade bridge, the ducts of smoke that usually cross the center of the ship, have been split up and meet only at the base of the chimneys.
At the back of the dining room, on the same level, there is the "Touristes" and a lower deck, the "3" class, at the level of the large kitchen that feeds the three classes of passengers.
Tourists and 3rd class passengers are indeed accommodated at the stern of the ship, which allows them to have greater comfort and provide them with discovery rides accessible at all times. The crew is lodged at the front of the vessel.
This is, in its broad outlines, the general plan of accommodation which logically follows from the starting point chosen.
THE ROLE OF ARCHITECTS IN THE DEVELOPMENT. THE DECORATION
For the general layout and the fixing of the volumes and the proportions of the large common premises, the Naval Architects appealed to terrestrial Architects, wishing to associate them, as well as our artists, with the success of the liner.
Apart from the balanced distribution of volumes and the harmonious fixation of proportions, they have helped in the use for decoration of various materials, usually incombustible, molded and decorated glass, staff, marble, lacquer, ceramics ...
The decorators were asked for the furnishing and ornamentation of the shared premises. Also, for cabins of first-class, these artists were able to give free rein to their talent and their fantasy in the search for variety.
Thus, for the realization of the four main types of cabins that were presented, thirty-seven projects were selected which made it possible, also by varying the species of wood and the colors of the curtains, to eliminate the uniformity and the monotony that would have been tedious for so many cabins.
A Cross-Section of the Normandie Ocean Liner showing the Decks including Promenade Deck, Main Bridge, Decks "A" to "G" and the Grand Lounge (Cabin Class), as well as the Great Dining Room (Cabin Class). GGA Image ID # 126623bedc
These are Messrs. Patout and Pacon who took care especially of the realization of the perspective which goes from the Chapel, while passing by the big hall, to the dining room of the cabin class, as well as the swimming pool. Messrs. Bouwens de Boijcn and Expert realized on the upper deck the other succession of rooms: theater, gallery-living room, large living room, smoking room, grill as well as the winter garden.
SHIP EXTERIOR SHAPES
What characterizes the outward appearance of "NORMANDIE" is its curved bow, its rounded back in the shape of a "spoon", its front beach in turtleback, clear of all gear, and separated by an imposing breakwater from the bridge that follows it, the elegant line of its upper decks ending up to the rear in a series of rounded terraces harmoniously staggered, its three robust aerodynamic chimneys of decreasing height, its beautiful mast nicely inclined, its open decks entirely cleared by the total absence of windsocks and, with the exception of the two cranes placed at the front, of loading gears.
By a bold innovation, all mooring and maneuvering devices were sheltered under covered bridges, so that no movement of men is visible, as on other ships, during the sailing or berthing of the huge liner.
No longer need waxes or sou'westers: the sailors work in the shelter of the rain and the snow, at the command of the officer who, from his post, sees alone what happens outside. The concern to better protect the men, and the material thus led to make more precise and more elegant certain external forms.
There are also practical necessities - (duplication of flues, less resistance to progress) - combined with concerns of an aesthetic order, which determined the shape of the chimneys, and their number too: the third, indeed, it is false, but it balances the other two, which, erected on the bow of the ship, offer a vast surface to the wind; it houses various devices and harmoniously complements the silhouette of the vessel.
Happy results of the collaboration of Ingenieur, architect and marine painter.
FINAL FOCUS
The attention of the "Normandie" constructors has continuously been applied to considerations of speed and endurance, defense against the sea, solidity, weight, stability and passenger comfort.
The problem of the trepidations for which we lacked experience was solved, after the commissioning, in a perfect way thanks to the modifications made to the fins, the reinforcements and the substitution of four four-winged propellers to those used during of the first year and which included only three.
Since this development, "NORMANDIE" is, despite its high speed, free from trepidations. His maneuver is remarkable, and his resistance to the sea has proved excellent in heavy winter weather.
The daring design of "Normandie," a deliberately modern ship, its perfect construction, and perfecting make this liner a masterpiece of French science, technology, and art.
Three Views of the "Normandie" Passenger Ship at Sea. GGA Image ID # 12667797a7
SOME DATES AND SOME FIGURES
Normandie by Jan Auvigne. GGA Image ID # 1266827ef9
Started on January 26, 1931, at Ateliers and Chantier de PENHOET, "NORMANDIE" was launched on October 29, 1932.
He made his first voyage from May 29 to June 12, 1935, and received a triumphant welcome in New York after first winning the Blue Ribbon.
Tonnage (gross tonnage) 83,423 Tx
Power 160.000 HP
Length 313 m. 75
Hollow 28 m.
Width 36 m. 40
Draft 11 m. 16
"NORMANDIE" holds, in addition to the world record for the average annual speed of the North Atlantic crossings, the following records:
Record of the Blue Ribbon 31 nodes 20
Best crossing record East-West 30 knots 58
Record highest number of miles driven in
the day 781 miles
Record of the best average daily 31 knots 65
More than 3,000 people live aboard "Normandie":
PASSENGERS
"Cabin" class 750
"Tourist" class 625
3rd Classes 340
Total number of passengers 1,715
CREW
Staff "Bridge" 13
Staff "Machine" 27
Staff "Civil" 16
Bridge Services 113
Machine Services 252
"Civil" Services :
Food 51
Kitchens 136
Dining room 194
Reception 30
Salons-Cabins 300
Miscellaneous 215
Total crew 1,347
Normandie
Souvenirs and Monuments of this Province having inspired the decoration of the liner, some notes of history will usefully precede its visit.
It was in the 9th century that this prosperous country fell into the hands of pirates from Scandinavia in their Drakkar, with their families. They settled there, fought battles and obtained from the King of France that these lands were ceded to them.
But a very French miracle took place: the conqueror was assimilated by his conquest. A peaceful population, with sedentary customs, of Belgian, Celtic or Latin origin, lived in this region: the blood mingled; the harsh men of the North acclimatized robbed their barbarism, became Christians, and adopted the language of the country.
Their conquering character, however, did not disappear, and the Norman Knights were still rushed into distant adventures: they founded a kingdom in Southern Italy and in Sicily, conquering England, which the victory of Hastings in 1066 yielded to William the Conqueror, Duke of Normandie and King of England, participated in the Crusades and maritime expeditions.
Our sailors today proudly continue through the centuries the tradition bequeathed by their ancestors the Vikings, "the Kings of the Sea" and their heirs the adventurous discoverers.
The history of Normandie remains inscribed in its stones of very rare quality. Because to the charm of its fertile valleys - at the bottom of which live the industrial and commercial cities, - to the rustic grace of its landscapes, forests or bountiful meadows nourishing opulent agriculture, the Normans have added the splendor of incomparable artistic finery.
Its floor bears an innumerable collection of ancient castles, old dwellings, churches and monuments, and finally cities which preserve the tradition of art and letters which immortal names illustrated - the luxury of a happy province to the genius multiple.
The Hall
First Class Social Hall. GGA Image ID # 1266c2e600
Let's go for NEW YORK ...
Through the open door in its side, we enter the ship, and we find ourselves in a palace. A vast hall of a pleasant amber color welcomes us.
The Walls are Covered with Algerian onyx, enhanced with patinated and gilded copper hardware, and take their full value between the ground, covered with black and dark blue, and the very luminous ceiling that constitutes, like beams blocking the hall on all its width, two groups of three elements of molded glass.
Four lifts in gilded bronze cages connect the seven floors of the ship to this central square where stairs also converge.
This is where your friends will accompany you in the din of arrivals and departures. You will go down to the dining room, a monumental door separates you, or to go to the chapel, on the other side to the front.
Note on the first landing of a monumental staircase, the panel which closes the hall, and bears under the features of the "CHEVALIER NORMAND" the symbol of Normandie.
The hall has the height of two and a half decks, and we see on each side the corridors of the bridges C, B and A. On the middle floor, you will find the offices of the Commissioners, smiling householders, the Office of Information with its attentive and discreet reception staff, the well-known Parisian windows of the "Bon Marché", the hairdresser's salon, the Florist's, the Bureau of Tourism and Railways.
"THE NORMAN KNIGHT" OF SCHMIED
The Great Tapestry "The Norman Knight" of Schmied.GGA Image ID # 1266ceb5e5
The Great Tapestry in the Social Hall. GGA Image ID # 1266de8d17
The remarkable cloisonné enameled panel in champlcvé by M. Schmied "Le Chevalier Normand" is the first piece of monumental enamel and the first type of this technique based on engraving.
The artist conceived the idea of appearing a Norman Knight, an anonymous officer of William the Conqueror, without, however, situating him in a Norman site, to preserve his great legendary character. He gave free rein to his imagination, seeking above all to create a sense of tranquility and nobility.
For the costume, the author was inspired by the marvelous tapestry of Bayeux.
M. SCHMIED was led to make a comparison between his engravings on wood and the relief obtained by the iron fonts of Baudin. A lengthy study allowed the creation of a workshop for the manufacture of monumental enamels.
The wooden plates engraved by the artist, transposed in cast iron, gave indeed all the elements of the technique of enamel "champlevé," which consists of digging in the metal cells or compartments intended to receive and retain the powders of lacquers then solidified by cooking at a thousand degrees.
By treating his engraving with the most considerable freedom, the artist obtained pictorial effects of great preciousness. Same vibration as in the woven tapestry, with higher intensity of color and the ability to conceive without limit of dimension while braving all the weather and all the climatic variations.
The big outdoor tapestry was created.
The Subes Door of the Social Room. GGA Image ID # 12672b5a7a
THE DOOR OF SUBES
A monumental gate 6 meters high in antique green patinated bronze opens onto the dining room. It was written by Mr. Subes. On one side, it is adorned with gilded circular cabochons depicting the Norman cities: Le Havre, Alencon, Lisieux, Saint-Lo, Cherbourg, Falaise, Rouen, Caen, Evreux, Dieppe.
The other side is golden. She wears a fishnet alternately inscribed with a shell and a group of three signs, symbols of the sea.
Closeup of the Subes Door. GGA Image ID # 12679d5aa7
THE DINING ROOM
In-Vessel Tax and following the lobby extends the bright perspective of the grand dining room that was compared for its dimensions to the Hall of Mirrors in Versailles.
What air and light, beauty and freshness in this room so harmonious proportions! The burnished gold reflection of the coffered ceiling, the mauve runoff that drips the molded glass walls, the brightness of the sconces and the brilliance of the firepots help to create a brilliant atmosphere, which marvelously bathes the 241 flowery tables, trimmed the elegance of 700 guests and sparkling crystals.
Eight small unique dining rooms open on either side. They each have their character.
Alternating with the glass elements of the walls, marbles of blood breccia frame four bas-reliefs gilded staff evoking the resources and various activities of Normandie, which adorn the narrower parts. This room ends with the lower banquet hall which, in proportion, seems small despite its 72 seats.
Statue Leading to the entrance of the Dining Room. GGA Image ID # 1267e2ad8b
Some numbers. - Let us illustrate the exceptional character of this dining room by some figures.
Its dimensions are 86 meters for the length, 8 m. 50 for the height, 1,100 square meters for the area.
The weight of the glass elements that make up the walls amounts to 60 tons, to which must be added 25 tons of metal frames.
135,000 candles spread their lighting in abundance.
The volume of this beautifully ventilated room is over 6,000 cubic meters. The air conditioning which the ventilator received by ducts of ventilation, due to the house CARRIER and concealed in the boxes of the ceiling.
The walls, the lights. - The architects desired to use new materials giving full security from the incombustibility. They adopted the glass in the form of molded slabs, engraved, chiseled, and made slightly scintillating by a metal background. The appearance is shimmering. The walls are dripping with light without being luminescent, thanks to the walls of Mr. LABOURET.
During long research, this artist thought, in front of the fragility of the stained-glass window, to use the thicker glass and to partition it in cement. But this glass of equal thickness is monotonous: to make it live, it bursts with a hammer and thus gets a thousand facets that sparkle - entirely new technique.
For the lighting elements, the architects addressed Mr. LALIQUE, the poet of glass who designed monumental wall sconces 5 meters high and firepots of 3 meters, from where the light radiates. Here, LALIQUE-treated glass is molded or pressed.
In this way, fixed but varied landmarks support the architectural and decorative order, while at the same time giving the eye and the mind an impression of indispensable order.
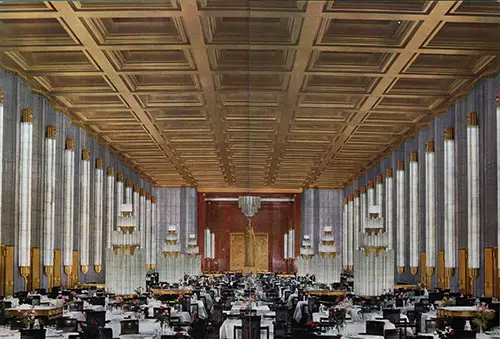
The First Class Dining Room. GGA Image ID # 1268116efa
The four bas-reliefs. - These reliefs, with unusual dimensions, were made of gilded concrete to remain in harmony with the room and to face the test of light spread profusely successfully.
These four bas-reliefs being entrusted to four statuary, a first problem arose: to ensure a sufficient unity to avoid disagreements in the whole.
After preliminary studies, the interested sculptors adopted the following part: a group of two significant standing figures constitutes the center of each subject, all freedom being left to each artist for the choice of the attitudes and the style of the central group as well as for the general composition.
Mr. DELAMARE retraces the Arts and Regional Monuments.
It is by great characters that the artist has expressed Art in Normandie and its main periods. His figures symbolize Romanesque art, Gothic art, the Renaissance and the eighteenth century, are evocative, without precise reminiscences.
However, the first support the Men's Abbey of Caen, the second the Gothic Cathedral of Rouen. As for the figure of a woman recalling the Art Renaissant, she leans on a fragment of the Autel Bourgthcroulde of Rouen, whose center is constituted by the porcupine of Louis XII.
On the right and below, the arms of Normandie supported by a heraldic lion.
At the top of the bas-relief, St. Michael slaying the Dragon - vibrant decorative elements, highlighting the gilding and justified from the historical point of view by choice of Saint Michel, patron of Normandie and Rollon, who dedicated the "Mount."
Finally, at the top, on the right, two riders, William the Conqueror and one of his companions, the inscription "Marc Transivit," the Viking, three elements are taken from the famous Bayeux Tapestry.
Various figures of smaller dimensions complete the composition. Industries and regional arts are evoked by three characters: the financiers, whose small town of Villedieu houses the traditional work of copper, earthenware, drapers Elbeuf.
The bas-relief is entirely gilded to the leaf on a plate of a beautiful red.
Opposite, the bas-relief of Mr. Leon Drivicr: Sports and Games.
The two athletes of the center say in their rhythm of relaxation, the joy which animates a healthy organism whose sport has developed alive and robust architecture. With the athlete lying down below them, they symbolize the classical element of the composition to which they serve as a prop.
The polo player, the two dancers above, the group of women of the canoe, on the left, it brings, on the contrary, the contrast of the action pushed to the lyricism of the forms.
The energy of the rider and his horse all contracted in a sudden stop, the tense accent and the affirmed lines which translate this energy are opposed to the weary and full forms of the dancers, while the grace of the women of the canoe expresses the vigor required by the sport.
Apple branches, movements and splashes of waves, scattered here and there create the atmosphere synthetically. In the framework thus organized, the artist wanted to represent a plastic aspect of modern life.
The bas-relief of Mr. Pierre Poisson represents Normandie Maritime.
The artist did not hesitate to use metaphorical language. It is the multiple life of the ocean, symbolized by specific deities or by still lifes. People do nothing but gestures of contentment. Abundance is everywhere; Venus radius. Mercury was eager to command the action that others perform while playing with each other.
The artist also wanted balance, variety in symmetry, and, everywhere, a general rhythm that goes from figures to draperies, divinities, waves.
The fourth bas-relief represents Normandie Terrienne.
The artist, Mr. Pommier, was inspired by Normandie pastures and orchards, beautiful animals and trees full of apples. In the center of his composition, he planted the apple tree so characteristic; other trees, at the upper and lower angles, impose the vision of the orchard; by the side, the sheaves are piling up. The characters live according to the Norman Land.
Nature, men, animals: it is with them that the artist wanted to compose a song in honor of Normandie, its riches, its beauty.
The monumental statue of Mr. Dcjean, which overlooks the Commandant's table, symbolizes the peaceful welcome of France. This vertical was necessary to dominate the lower part of the tables and seats.
SMALL DINING ROOMS
Eight painters gave their particular stamp to each of them.
Madame Chantaud-Chabas has dedicated four bright and cheerful paintings to great Norman products: Cider, Milk, Harvest, and Peach.
Mr. Degallaix symbolized Spring.
Mr. Léopold Lévy spoke about Summer.
Mr. Gaboriaud was inspired by the scenes of Autumn.
M. Mehcut, whose subject was Winter, painted the forest of France in winter peopled with his animals.
M. de la Nezière has represented, in very warm shades, famous monuments: the Renaissance Castle of Fontaine Henri, near Caen; the Château Gaillard, from the Middle Ages; the Cathedral of Bayeux, and finally the Romanesque Basilica of Jumièges.
Mr. Edy Legrand took the theme of the Harvest, the Norman Farm, the Sea, the Orchard.
Mr. Bouchaud represented the exotic fruits, the oranges worn by Moroccan women, the coconuts picked by Indo-Chinese, the dates that Kabyles are selecting, the bananas in diets that are loaded with women of color.
THE DINING ROOM OF BANQUETS
In this room with its old rose tones, the indirect lighting highlights the ceiling of M. d'Espagnat with blond tones: Dance, Music, Flowers, and Fruits are evoked by figures of women and children.
The ceilings of the cells were entrusted to M. Picard le Doux, painted in blood shades, white and embellished with gold: Norman attributes, celestial bodies.
The bottom niche is a magnificent bas-relief due to Janniot. The subject chosen by the artist is as follows: Normandie in the brilliance of its history extends from the banks of the Seine to the shores of the sea, the richness and beauty of its soil.
Normandie is represented as Pomona and seated in its escutcheon in the colors of the ancient Dukes of England. This figure connects the Seine to the Channel. In the center and below, the three central figures symbolize the country of Bray, the land of Caux, the area of Auge.
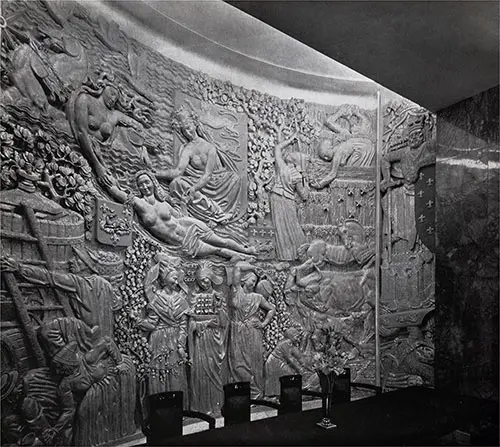
Normandie by JANNOIT.GGA Image ID # 1268157b09
The Chapel
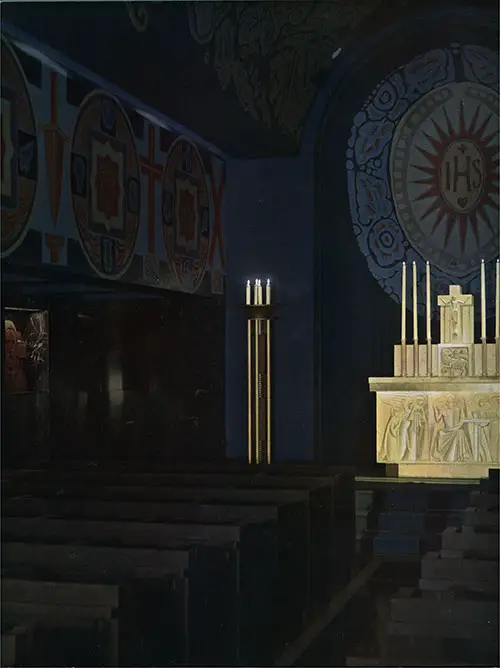
The Chapel - The Norman Knight's Sign was Erased. GGA Image ID # 12681c15de
The Chevalier Normand panel has just faded. An altar in sober style shines in the dim light of the Chapel, whose half-cylindrical vault and supports woven patterns blue and purple.
In the shadow of the aisles, covered with black marble from the Pyrenees, fourteen panels mark the Way of the Cross. Everywhere are the four elements of Christian iconography: ear, vine, rose, and palm.
The atmosphere is that of a very collected chapel, very far from the brilliant world and favorable to prayer and meditation.
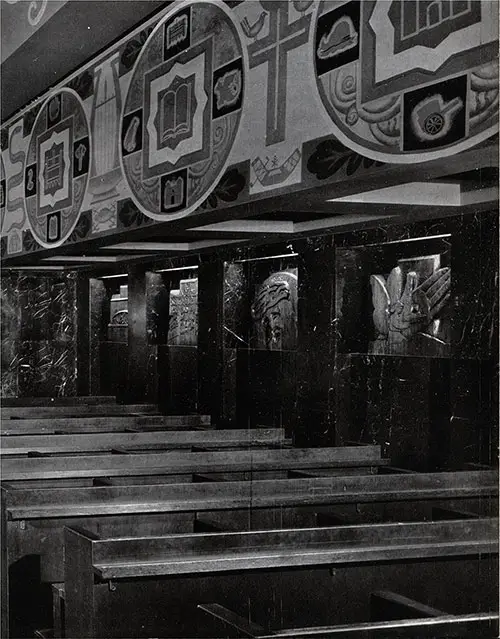
Sculptures in the Chapel. GGA Image ID # 126852f376
The decoration of the Chapel is by M. Voguet. The altar, the candelabra, the organ gallery are by MM. Martel, the stalls of Maurice and Jamin Leglas.
The admirable stylized figures of the Way of the Cross were carved in a dark rosewood by M. Le Bourgeois.
A Way of the Cross, in the strict liturgical point of view, is a series of fourteen wooden crosses, obligatorily fourteen in number and necessarily of wood.
This is what the artist wanted to achieve. The general form of the whole is constituted by the crosses; the characters simply come forward to recall the action attached to each station.
Only the figure of Christ is of vast scale. Whenever possible, a towering figure alternates with a decorative composition.
In the Reform Offices, the altar and Stations of the Way of the Cross are masked; a pulpit and two candelabra are installed on the steps.
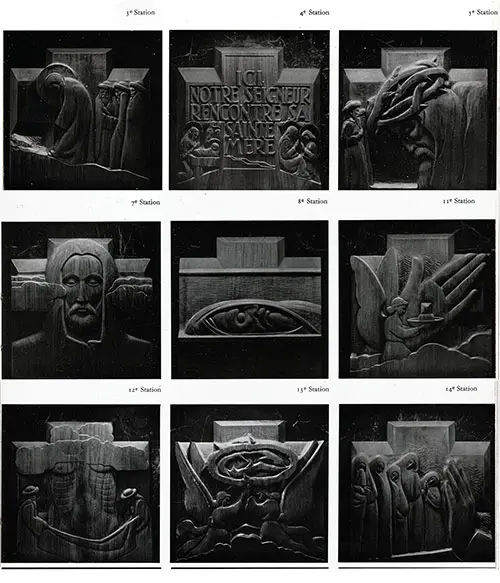
The Third through the Fourteenth Stations of the Chapel. GGA Image ID # 1268815900
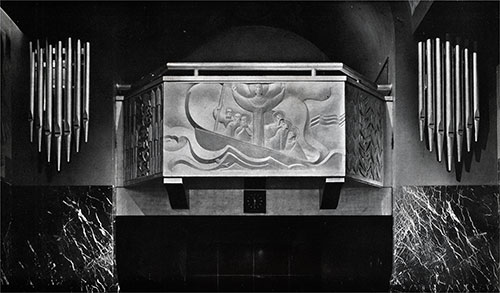
The Organ Tribune. GGA Image ID # 1268cc460a
THE MOVIE THEATRE
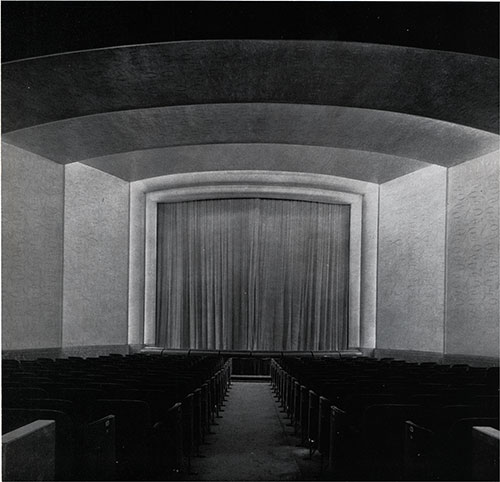
The Theater on the Normandie. GGA Image ID # 12691173bc
From the Hall, we went upstairs to the Promenade Bridge. It is here that the mundane life finds its most brilliant decor in this series of reception rooms which, from the Theater, placed under the original fireplace, follows the axis of the ship through the Salon Gallery, the Grand Lounge, and the Smoking Room, to end at the Café-Grill whose huge bays open onto the sea - this set being surrounded by the Promenade Deck.
The Theater with bright silver tones can house more than four hundred spectators; it is equipped in a very modern way, and its acoustics are perfect. On the stage, equipped with complete machinery, a screen is installed in the afternoon that allows giving 14 hours. 30 to 19 hours a continuous show of cinema.
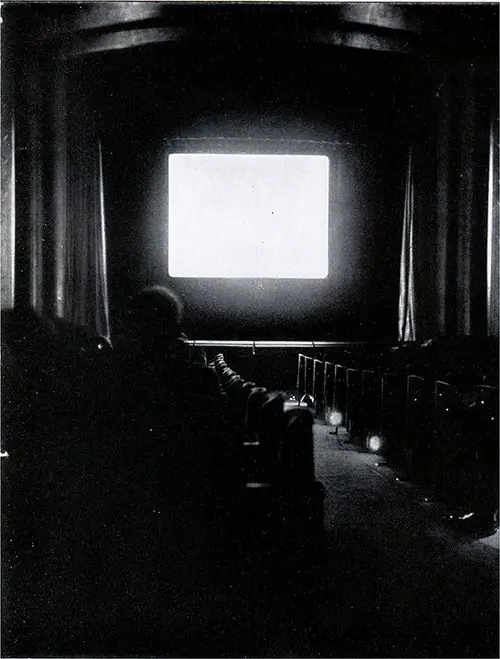
Movie Showing in the Theater on Normandie. GGA Image ID # 12692301c2
This is how many Americans can learn drama and French cinema, both during the crossing and in New York during galas. "NORMANDIE" therefore still deserves the name of "ambassador liner."
THE UPPER HALL
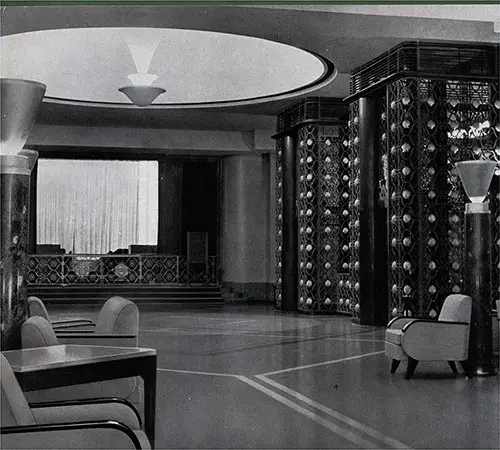
View of the First Class Superior Hall. GGA Image ID # 12696d077d
Once crossed the threshold of the Hall of Spectacles, closed by a grid of Mr. Subes, the crowd passes the "Hall Superior" that decorate four bas-reliefs, carved by Mr. Saupique in the stone, then it flows into Gallery Lounge.
THE BAS-RELIEF OF M. SAUPIQUE
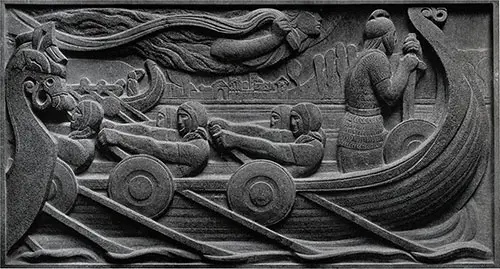
The Goddess Freia and the Drakkars, Low-reliefs of SAUPIQUE. GGA Image ID # 12697f44fc
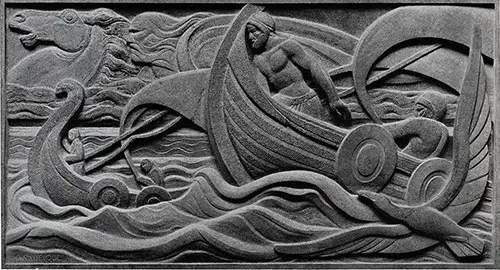
God Odin in the Storm, Low-Reliefs of SAUPIQUE. GGA Image ID # 126a5897d5
The general theme of the bas-reliefs ofMr. Saupique is the legendary Alaritime Normandie On one side is the evocation of the Viking mythology: Odin on his horse storms leads to adventure two Drakkars was shaken by a sea dismounted.
In the foreground, a giant albatross spreads its wings. A Valkyrie, torch in hand, flies over a fleet of Drakkar rowing a river.
On the other side is the memory of the Sagas of the Norman conquests. The companions of Erik the Red, covered with skins of animals, reach the region of icebergs.
In the foreground are a threatening polar bear and a sperm whale. The author wanted to express the poetry of the sea and adventure in a primitive and wild atmosphere. The impression of depth has been studied by successive plans, the first of which is almost life-size.
THE GALLERY LOUNGE
This gallery leading to the Lounge is adorned with two mounted panels of M. Ducos de La Haille, and four bas-reliefs by Mr. Bouchard. It is illuminated by eight alabaster vases of Bagués carried by thin columns of concrete.
THE COMPOSITIONS OF M. DUCOS DE LA HAILLE
In the "Norman Conquest," we see the glorious Viking Rollon set off to conquer Normandie. Frigga, the goddess of nature and fruits, divine wife of Odin, directs and protects the heroes. In the distance, in the estuary of the Seine, the rapids penetrate in number.
"The Norman peace" makes flourish the rich province between the trees and among the flowers of apple trees. On his rock, Saint-Michel-the-Peril-of-the-Sea dominates Jumièges as well as the Abbey to the Men, the Abbey to the Dames and the Madeleine, witnesses of the past times and civilizations accepted by the wealthy and joyous peasants. Horses graze the grasslands, and the warring fleet of the Drakkar gave way to the light and peaceful flotilla of the Norman fishermen.
THE BAS-RELIEFS OF M. BOUCHARD
These bas-reliefs of more than two square meters, in Cruchand stone, are placed in iron frames and supported by elastic joints.
Trade is symbolized in the form of young women doing exchanges. One of them presents draperies - while dockers pile up bales of cotton.
The other two represent "Norman Fishing" and "Norman Breeding."
Finally, the fourth bas-relief shows, on one side, a worker from Alençon executing the famous lace stitch. In front of her, a veiled woman holds in her hand the model of the renowned church of Saint-Etienne in Caen.
The whole background of the composition is decorated with architectural silhouettes reminiscent of Norman Norman monuments. From left to right: Mont Saint-Michel, Saint-Martin de Borchenville, Jumièges Abbey and Château Gaillard des Andelys.
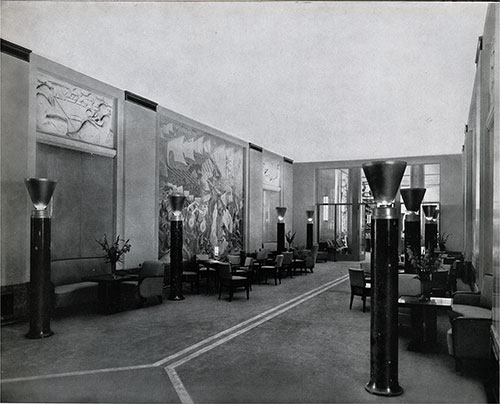
In the Gallery Lounge: two bas-reliefs BOUCHARD Norman breeding (in the first plan) and Commerce. in the center: the Norman Conquest composition of DUCOS DE LA HAILLE. GGA Image ID # 126a787a27
The Grand Lounge
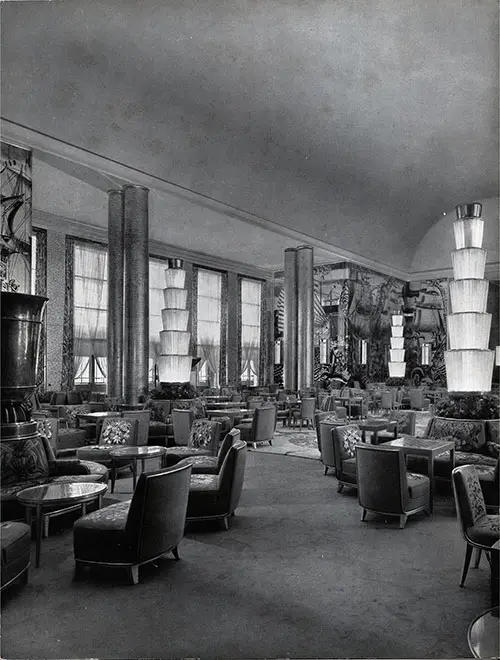
The First Class Lounge. GGA Image ID # 126a9fb4ff
The Grand Lounge is vast and bright, brightly colored: columns and gold lacquers - golden, silver and burnished mirrors - silks, tapestries and carpets dominated by a slightly orangey-red, a warm gray, a slightly greenish-yellow, harmonize their brilliant tones while silks drape somewhat over the windows overlooking the sea.
Its imposing dimensions allow, like those of all the common premises of the liner, to accommodate all passengers. Its surface reaches 700 m2 and its height 9 m. 50.
The walls are decorated with mirrors, on which gold, silver, platinum and palladium trace immense figures drawn by the master glassmaker Champigneules from the cartons of M. Dupas who also carved in the golden lacquer a monumental door that we can hide.
Mr. Gaudissard has designed, for Aubusson, furniture and this carpet with vibrant colors, which covers a dance floor of 80 m2, faithful reconstruction of the parquetry of the Throne Hall of Fontainebleau.
The lighting is provided by wall sconces, and four large lamps molded glass. Spotlights, hidden in artistic vases, illuminate the dome of a ceiling without overload.
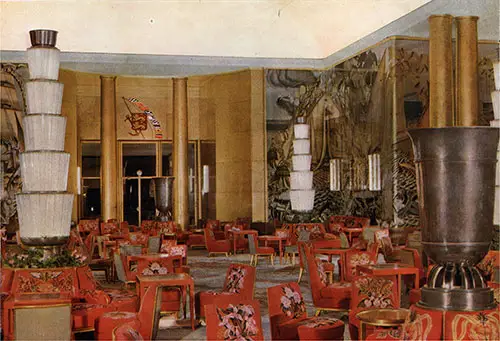
To the Gallery Lounge and the Hall Superior. GGA Image ID # 126ab1dd00
Two small Salons overlook the Grand Salon: one is reserved for ladies and is decorated with Ruhlmann furniture and painted panels of MM. Graux and Prunier; the other is for correspondence and the library.
The panels of M. Dupas, in decorated mirrors, evoke the different epochs of navigation and their naval architectures, the sea and its Gods, the Clouds, Europe, the birth of Aphrodite, the Chariots of Thetis and Poseidon. They measure 6 m. 50 high and 15 meters wide.
M. Dupas has worked in bas-reliefs on the large sliding door, pierced by two smaller doors. A wind rose, against a background of waves, serves as a center for its composition, which represents the winds and the chariots of Dawn and Night.
The knotted carpet, the largest ever made, measures 8 meters by 12 meters and weighs 450 kgs. Ten workers tied up for eight months his eight million points.
For the eight 6-meter high windows, Jean Beaumont silks with a harmonious design are patterned with clusters of cherry wisteria on a white satin background; the curtains, totaling 500 square meters, were woven by the house Cornille.
We will notice the panels of the small lounges.
Mr. Ballande has painted a view of Etretat taken from the top of its cliffs.
The canvas of M. Graux is inspired by the lower valley of the Seine.
A ceramic panel, made at the Manufacture Nationale de Sèvres by M. Prunier, evokes the legend of the Mascaret, this bar of the Seine struggling against the waves of the seagoing back far inland. Mr. Jean Beaumont showed the meeting of the Seine and Neptune that accompanies the nymph Heva, who rests under the Cap de la Hève.
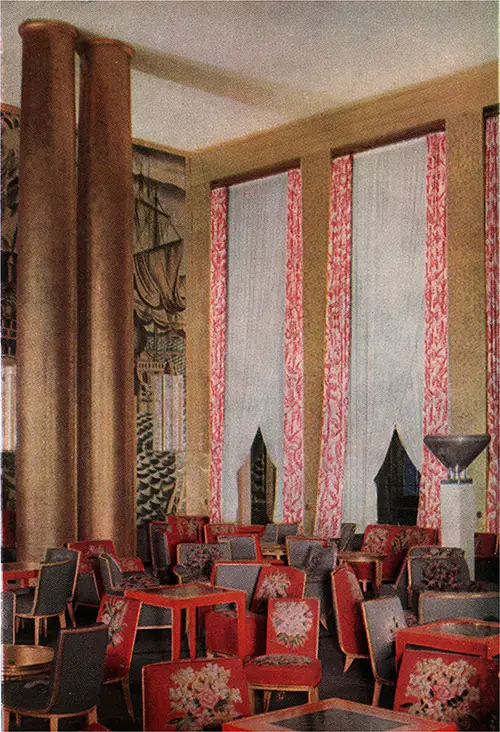
Corner of the Gallery Lounge. GGA Image ID # 126ac9eb60
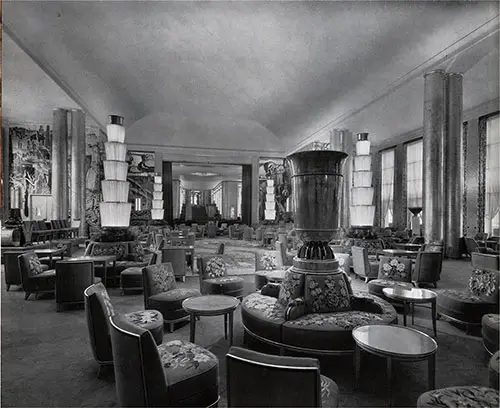
To the Great Descent and The Grill. GGA Image ID # 126ae2c5ae
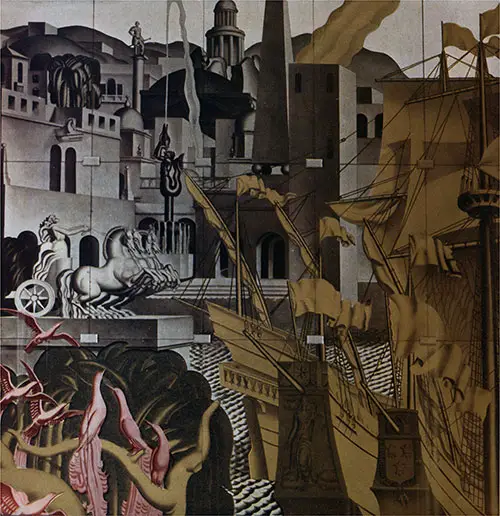
Detail of a DUPAS Panel. GGA Image ID # 126aede3c6
The Smoking Room
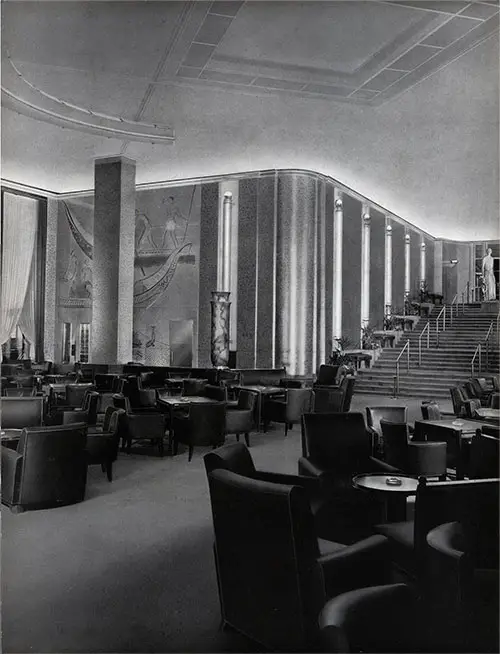
First Class Smoking Room. GGA Image ID # 126bf284b7
The elegant smoking room is famous for its splendid cladding of walls entirely covered by Mr. Dunand's lacquered Coromandel panels.
This craftsman has achieved a masterpiece of patience and perfection by sculpting "Games and Joys of Humanity," "Sport," "Fishing and Hunting," "Conquest of the Horse," " Harvesting "and" Dance." A lacquer of gold leaves reveals the veneers of brown tones; the relief of these panels is very lively.
The Smoking Room receives its light from large bays overlooking the Promenade Deck and that of the boats.
The ceiling which is in staff carries a bright decoration. The side parts are illuminated by spotlights fixed in decorative alabaster vases surmounting fixed furniture-forming benches. Large brilliant sconces are placed in niches around the perimeter.
Furnishings also include tables, large comfortable armchairs, and lighter seats, all covered in brown morocco.
A monumental staircase, which seems gilded by a setting sun, leads to the Grill. Above, a statue, a beautiful work of M. Baudry, represents "Normandie" leaning on an apple tree. From this point, the view extends unbroken over the meters to the stage of the Theater.
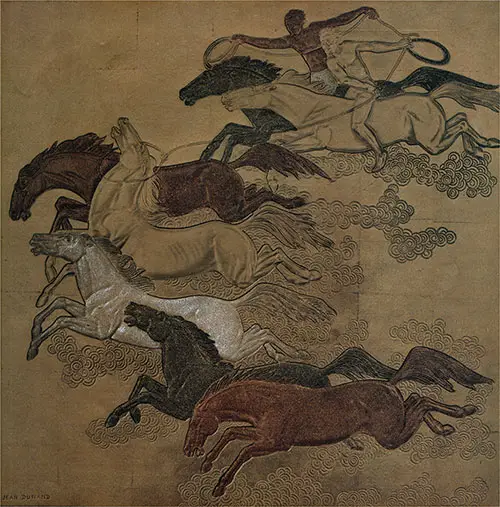
The Conquest of the Horse. GGA Image ID # 126c1a8fee
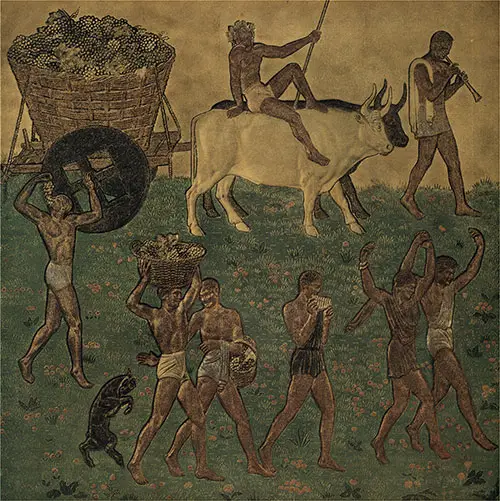
Harvest. GGA Image ID # 126c72d1af
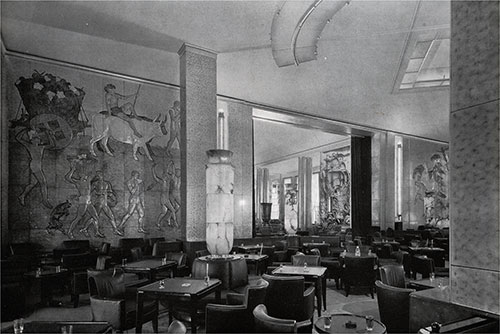
Corner of the Smoking Room and Entrance to the Grand Lounge. GGA Image ID # 126cfc2239
THE LACQUERS OF M. DUNAND
Its four panels measure 6 meters high by 6 meters wide and the large door 6 meters by 8 meters.
They are constituted by the assembly, obviously very delicate, lacquer blocks juxtaposed that were left independent to allow them to follow the games of the ship. Each is set in a yellow copper frame that is hung on a metal frame. One thousand and seventy-eight blocks, fifteen of which at most are identical, have been made to the required dimensions.
M. Dunand himself carved all the figures with gouge and rasp, in bas-relief in the flat bottom of each element. This sculpture is reminiscent of Egyptian bas-reliefs by its technique, part - remember it - of the engraving on copper.
The patterns were coated with different lacquers of bright colors, and the gold leaves applied on the last fresh layer. Once hardened, the gold was used with charcoal powder to obtain more or less transparent.
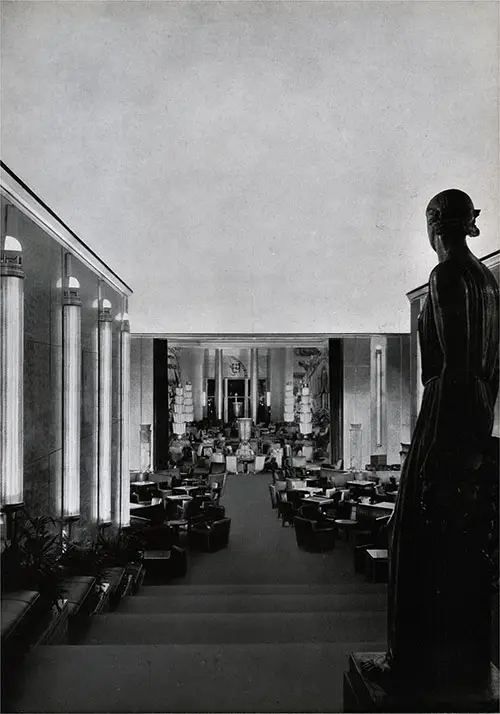
The Great Descent, Smoking Room, and the Grand Lounge. GGA Image ID # 126d1b865e
The Grill Restaurant
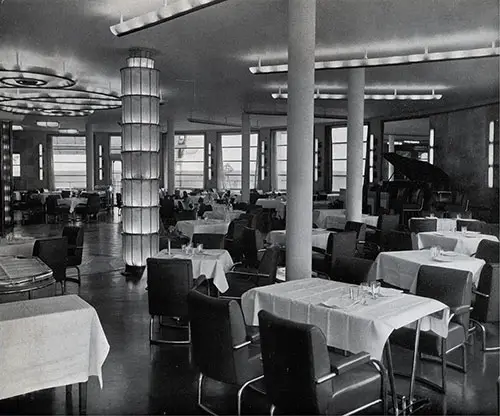
The Grill Night Club and Gathering Place. GGA Image ID # 126d1fc448
The gay Rendez-Vous of the passengers, the "night club" is this grill whose huge bays open on the sea. Its decoration is in varnished pork skin. A vast arabesque and radial bands fixed to the ceiling diffuse the light. In the center an oval dance floor of 50 m2 in oak marquetry with rosewood, mahogany and walnut motifs.
An all-black grill is a pendant to a white bar. One is decorated with an enormous cast iron plate surrounding the oven, and Mr. Hairon illustrated animal engravings. For the other, an engraved glass plate decorated by Mr. Max Ingrand takes for subject bottles and vines.
The annexes of the private grill - bar and private dining room - were adorned by Mr. Gernez.
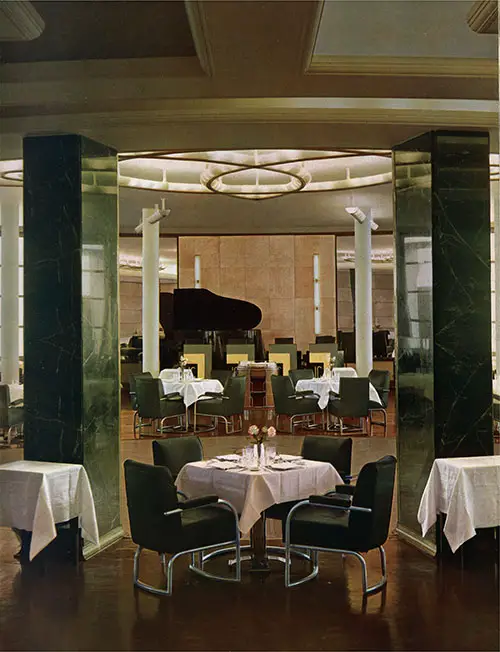
The Grill Restaurant for First Class Passengers. GGA Image ID # 126dc3ce23
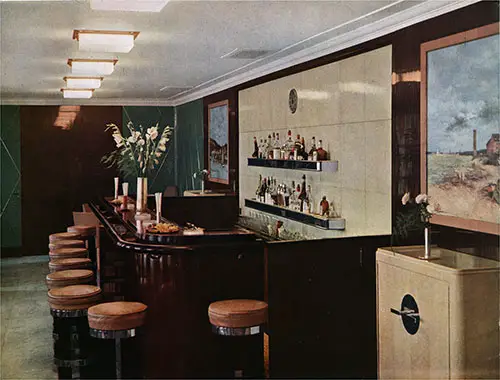
The Private Bar. GGA Image ID # 126df8a266
The Promenade Deck
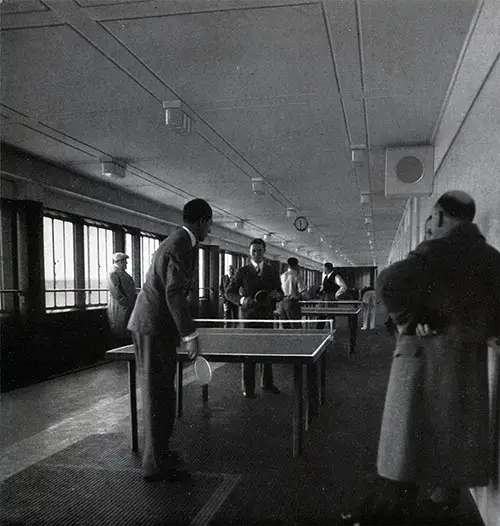
Passengers Play Table Tennis on the Promenade Deck. GGA Image ID # 126e3a6546
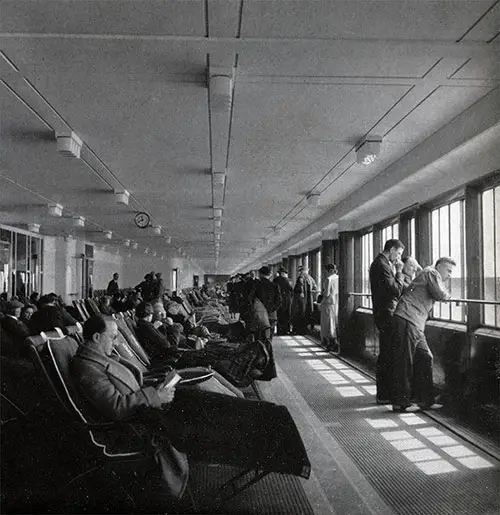
Passengers Relaxing on the Promenade Deck. GGA Image ID # 126e8760b2
During the four days of the crossing, the sportsmen do not have to worry about losing their line: the Promenade Bridge extends its kilometers of a protected walk - the swimming pool, located at the Deck D, under the chapel, offers to their nautical frolics the 175 m3 of its green water.
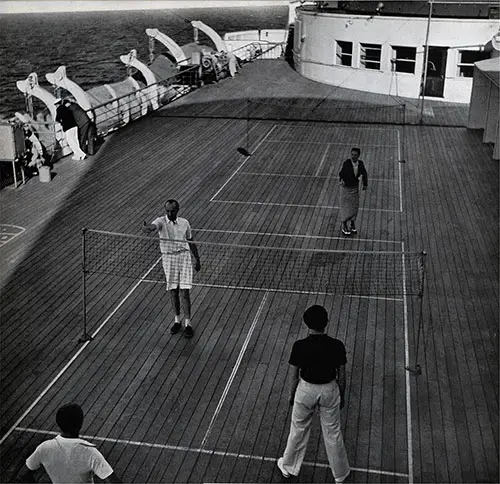
Passengers on the Sundeck. GGA Image ID # 126e964d9c
The tennis gives them ground to the regulated dimensions between the second and the third chimney. The sundeck shared by shelters that protect from the wind allows indulging in deck games, after the fatigue of mechanotherapy.
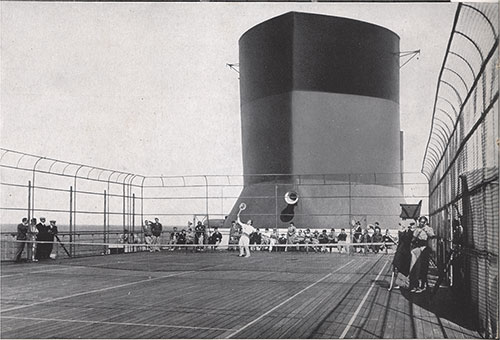
The Tennis Court on the Sundeck. GGA Image ID # 126f0d4838
Other features include pigeon shooting, the shooting range, numerous ping pong tables, and golf facilities.
THE SWIMMING POOL
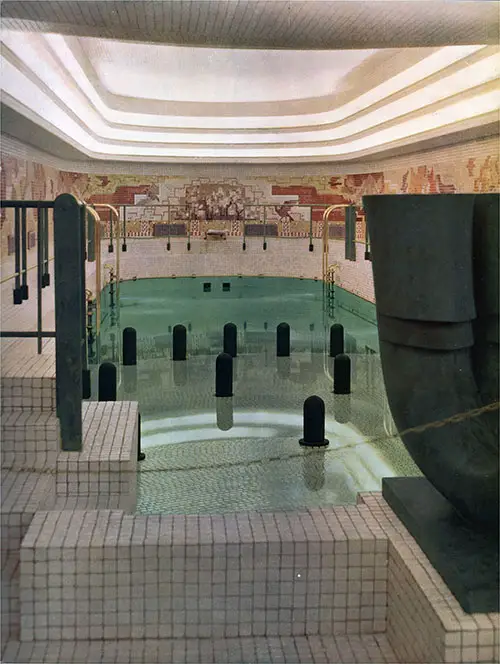
The Swimming Pool for First Class Passengers. GGA Image ID # 126e8f7682
The pool measures 25 meters by 6 meters wide - its walls are covered with white and bluish enameled stoneware tiles. A ceramic from the Manufacture de Sèvres, executed on the cartons of M. Menu, surrounds the gallery overlooking the bath with its frieze. Steps allow to enter the green water gradually, alighting makes light, until losing a foot in the deep tank.
The ceiling is violently illuminated by an element of the sculptural composition, made in antique bronze by M. Chauvin, and placed on the beach where bathers meet at the bar, an elegant rendezvous. Mechanotherapy room beautifully equipped, cabins, hydrotherapy rooms and massage, neighbor.
THE WINTER GARDEN
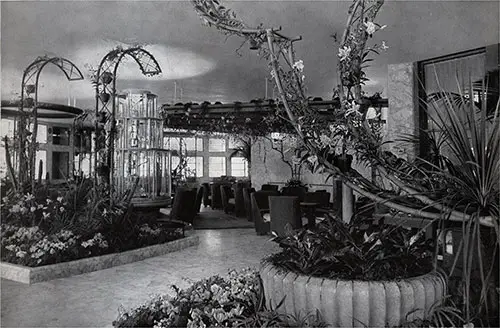
"Normandie" carries a little of the soil of France, its flowers, its roses, its lilies, in this admirable garden entrusted to the vigilant care of the house of Vilmorin, which opens in rounded facade on the front of the ship, above the Promenade Bridge.
Parterres, pergolas, and greenhouses glazed along the windows, always carry the most beautiful flowers. Two aviaries, full of pretty birds, surmount, in the center of the garden, basins where fountains flow.
The hammered bronze statue - a sea lion - is by M. Lacroix.
On the back of this winter garden are two lounges dedicated to correspondence and reading, adorned with panels depicting the royal tigers, the sacred elephants of Hue, painted by Jouve, and a rural scene by Jacovleff.
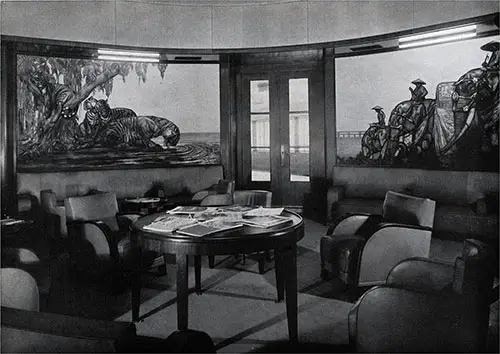
The Reading Room. GGA Image ID # 126f3cbf7b
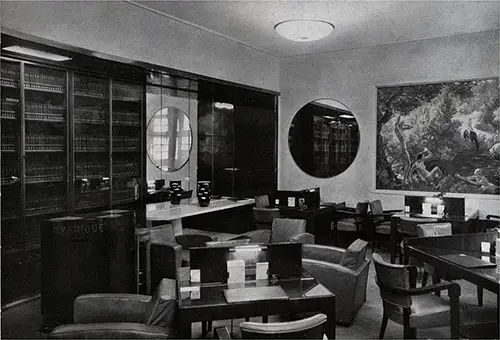
The Writing Room. GGA Image ID # 126f8bad49
CHILDREN
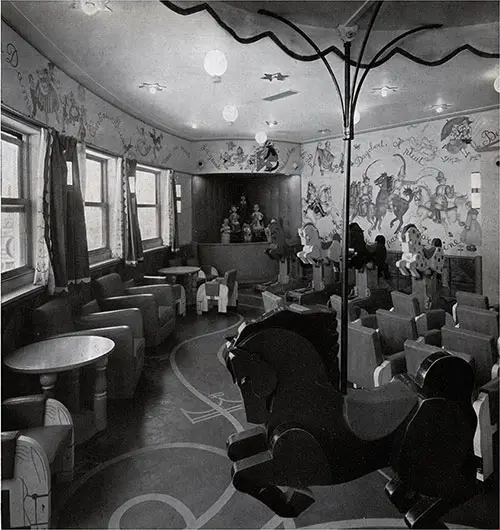
Children's Games Room. GGA Image ID # 126fb67275
For the little ones, a particularly neat Nursery contains all the necessary appliances. Next to it is the dining room, which is very practical with a buffet, by Mr. Philippot. On the green walls, de Brunhoff applied a delicate carving of elephants. A playroom placed under the front fireplace offers children a Guignol theater, a game of massacre, a carousel.
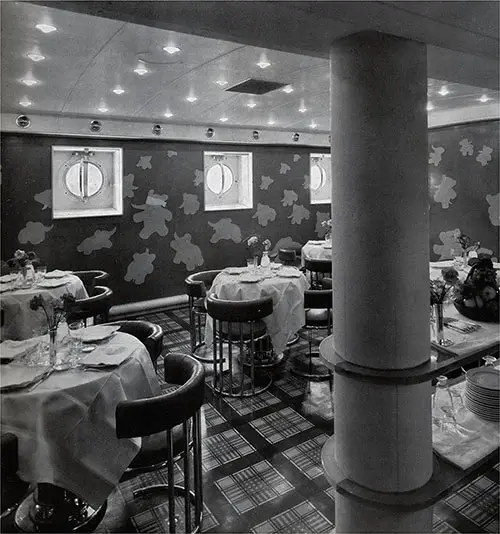
The Dining Room for Children (M. PHILLIPOT, arch.). GGA Image ID # 126fdb2861
APARTMENTS AND CABINS
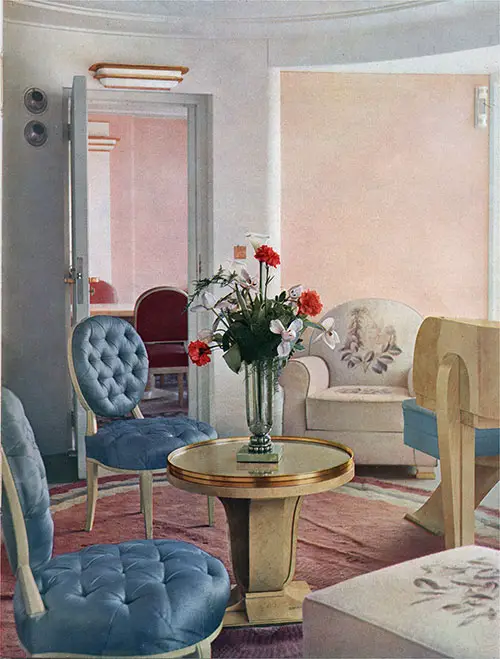
A Luxury Apartment with Terrace: "DEAUVILLE." The living room (SUE, decorator). GGA Image ID # 12703ad955
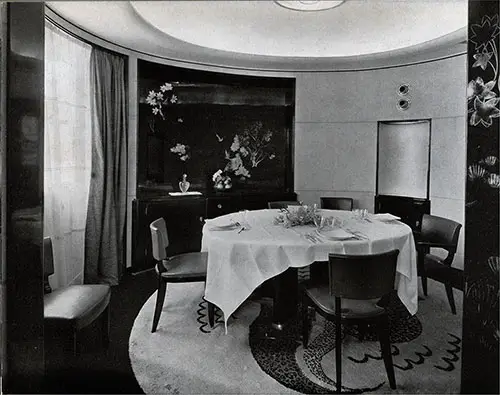
The dining room. A Luxury Apartment with Terrace: "TROU VILLE" (LELEU, decorator). GGA Image ID # 12704a6a34
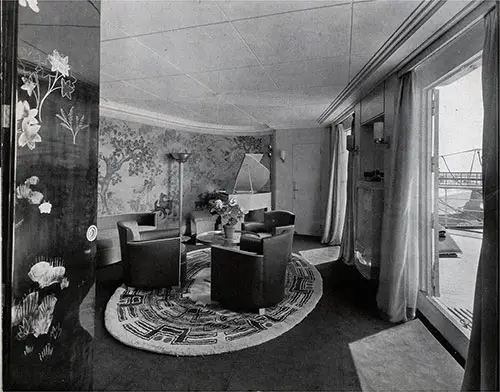
The living room. A Luxury Apartment with Terrace: "TROU VILLE" (LELEU, decorator). GGA Image ID # 1270852e6d
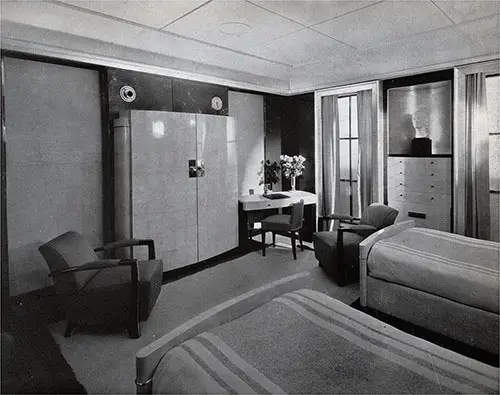
A Room in a Luxury Apartment: "ROUEN" (DOMIN, decorator). GGA Image ID # 1270f16898
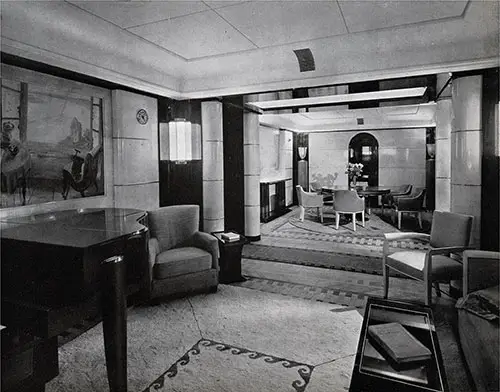
The Lounge and the Dining Room. A luxury apartment: "ROUEN" (DOMIN, decorator). GGA Image ID # 12718532b3
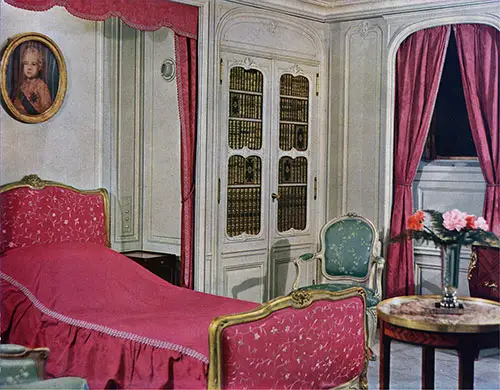
The House of "JUMIÈGES," Luxury Apartment (NELSON, decorator). GGA Image ID # 1271a7df72
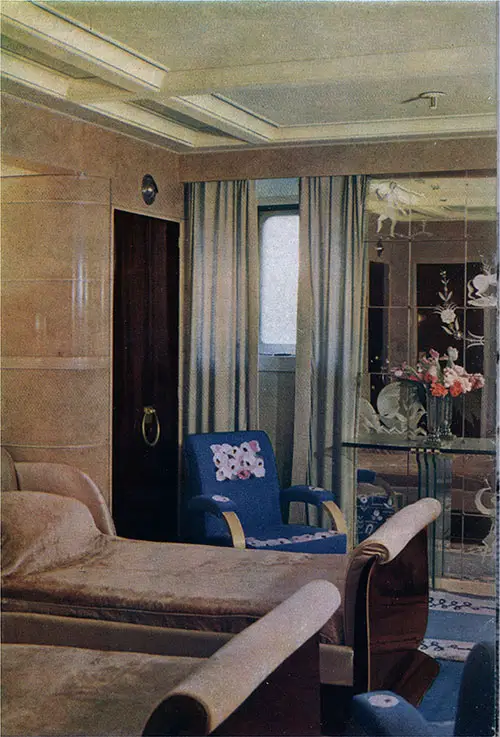
The House of "DIEPPE" Luxury Apartment. (PASCAUD, decorator). GGA Image ID # 1271b3e1e2
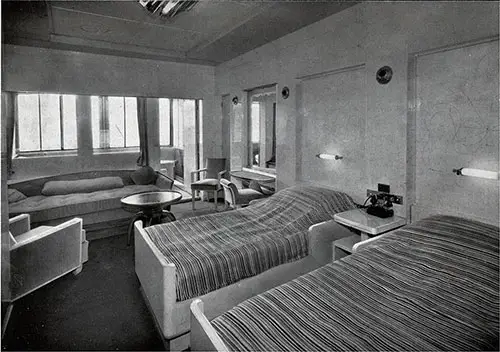
A Cabin-Terrace (PROUX, decorator). GGA Image ID # 1271fe974e
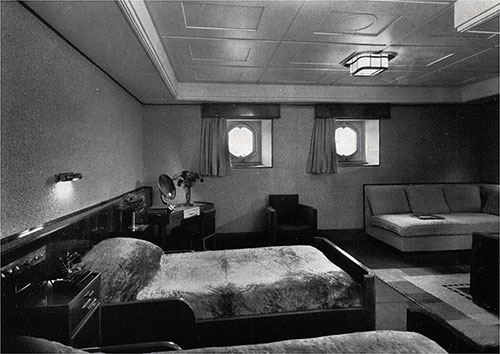
An Outside Cabin (DOMIN, decorator). GGA Image ID # 127280e352
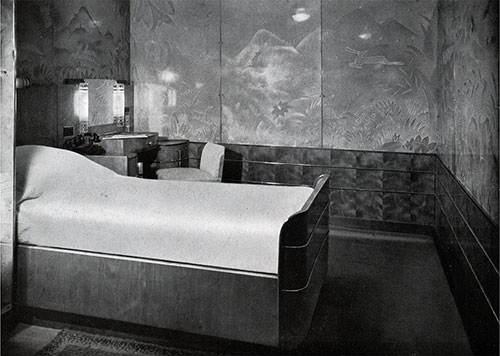
An Inner Cabin (KNIGHT, decorator). GGA Image ID # 1272e97a9c
"ATLANTIC" EDITIONS
COLOR PHOTOS BY ARTHAUD PHOTOS BYRON, ARTHAUD, SCHALL MAQUETTE BY JAN AUVIGNE PRINTED IN FRANCE
