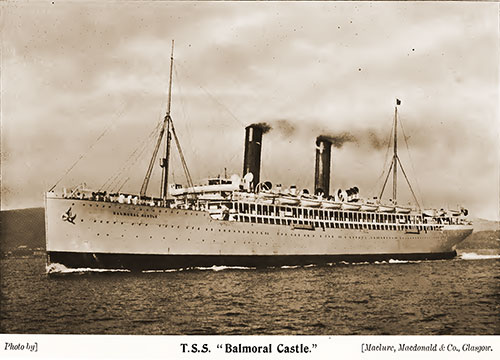TSS Balmoral Castle Archival Collection

The T.S.S. Balmoral Castle of the Union Castle Line, 1910. Photo by Maclure, Macdonald & Co., Glasgow. The Shipbuilder, Spring 1910. GGA Image ID # 2145222c0f
Balmoral Castle (1877) Castle Line (British)
Built by Robert Napier & Sons, Glasgow, Scotland. Tonnage: 2,948. Dimensions: 344' x 39'. Propulsion: Single-screw. Compound engines. Masts and Funnels: Two masts and one funnel. Iron hull. Ownership Change: Sold to Spanish owners in 1882. Renamed: (a) San Augustin (1882), (b) Balmoral Castle, (c) Madiana (1892). Fate: Wrecked off Bermuda in 1903.
Balmoral Castle (1910) Union-Castle Line
Built by Fairfield Shipbuilding Co., Glasgow, Scotland. Tonnage: 13,361. Dimensions: 570' x 64'. Propulsion: Twin-screw, 17 knots. Quadruple expansion engines. Masts and Funnels: Two masts and two funnels. Features: 12,500 I.H.P. Service: Southampton-Cape Town. Passengers: 317 first, 220 second, 268 third. Fate: Scrapped in 1939. Sister ship: Edinburgh Castle.
T.S.S. Balmoral Castle of the Union Castle Line - 1909
Twin-screw mail and passenger steamer; 590§ft., by 64Jft., by 42Jft.; about 13,000 gross tonnage. The vessel is the first of two placed by the Union-Castle Mail. Steamship Company, in November 1908, the sister ship, the Edinburgh Castle, was under construction by Messrs. Harland and Wolff, Belfast.
These two vessels are intended for the company's South and East African mail service, and they will be the largest and most powerful steamers employed in the South African trade. Accommodation is provided for 317 first-class, 220 second-class, and 268 third-class passengers.
The first-class cabins on the upper and main decks are designed for passengers’ comfort, and most are fitted for two passengers each. You'll find a group of large staterooms elegantly paneled and richly upholstered on the promenade deck. These can be divided into suites of two, three, or four rooms, each furnished with brass bedsteads and other specially designed and luxurious furniture, ensuring a restful and enjoyable journey.
The entrance hall on the upper deck is finished in polished teak. From this hall, the principal staircase descends to the main deck and ascends to the public rooms on the promenade and boat decks. The first-class dining saloon on the upper deck is treated in Louis XIV. style and is practically divided into three sections.
The first-class dining saloon on the upper deck is a sight to behold. It's treated in the opulent Louis XIV. style and is practically divided into three sections. The side sections, like embrasures, present a unique feature in grouping the large square windows into pairs, enclosed in elliptical-headed arches. A series of arches surround the center of the saloon, and a large open well gives additional height, creating a grand and spacious atmosphere for a first-class dining experience.
The lounge on the promenade deck is decorated in a variation of Louis XVI style. The center of the ceiling is domed and filled with white Flemish glass. A selection of black-and-white etchings of historical characters enlivens the wall panels.
The library is separated from the lounge by a wrought iron and glass screen. It is decorated in Sheraton style, in satinwood, inlaid with cross-banded tulipwood, and adorned with choice engravings in colors.
There is a second lounge on the boat deck, which is also in Sheraton style. Adjoining this room, with a separate entrance from the boat deck, is the smoking room. The decoration in this room is stronger, with oak walls stained green and panels of old Spanish leather. The shipbuilders carried out the decorations and furnishing of the principal rooms based on designs and detailed drawings prepared by Mr. William Flockhart, F.R.I.B.A.
The second-class saloon is on the upper deck, and the library is on the promenade deck above. The smoking room is situated on the boat deck. The second-class cabins are unusually large, and those on the promenade deck are fitted for two or four passengers.
The third-class accommodation is aft, the berths being on two tiers only. The cabins are for two, four, or six passengers. The dining saloon is on the upper deck, and a large smoking room is provided. In addition, the entrance to the third-class accommodation on this deck has seats and is supplied with a piano, making a pleasant lounge. An extensive library is provided for third-class passengers.
A large refrigerating plant is fitted, and special insulated chambers are provided. The propelling machinery consists of two quadruple expansion engines, which are 12,500 H.P. and take steam from ten boilers. The vessel has been designed to attain an average speed of 16 knots over the voyage. The trials commenced on 22nd February 1910.
“Balmoral Castle,” in The Shipbuilder: A Quarterly Magazine Devoted to the Shipbuilding, Marine Engineering, and Allied Industries, Newcastle-on-Tyne: Shipbuilder Press, and London: Gilbert-Wood Press, Vol. IV, No. 16, Spring Number 1910.
