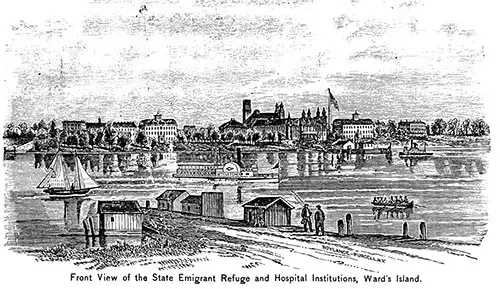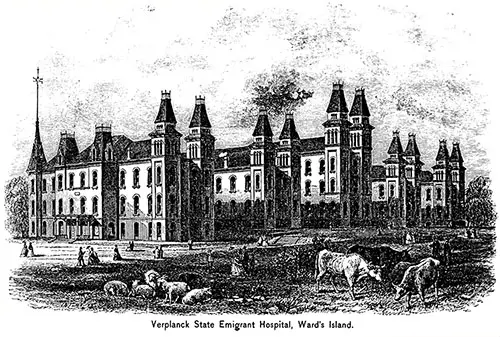Ward's Island Medical Center for Castle Garden Immigrants

Front View of the State Emigrant Refuge and Hospital Institutions, Ward's Island, New York. Immigration, and the Commissioners of Emigration of the State of New York, 1870. GGA Image ID # 14bc16b8ec
The island is the property of the Commissioners of Emigration, containing about 200 acres, and situated in the East River, a few miles from Castle Garden. Ward's Island, New York contains the State Emigrant Refuge and Hospital Institution.
Every immigrant landing in New York is charged $2.50 head or commutation money, which is, however, not paid directly by him, but by the steamship companies, and is included in the passage money.
This payment, as stated on page 65, entitles him, for the term of five years after his landing, to free admission to the institutions on Ward's Island. The island is the property of the Commissioners of Emigration, containing about 200 acres, and situated in the East River, a few miles from Castle Garden. It was purchased, and all the improvements upon it were erected, out of funds accumulated from the head-moneys.

Verplanck State Emigrant Hospital at Ward's Island, New York. Immigration, and the Commissioners of Emigration of the State of New York, 1870. GGA Image ID # 14bc7936a5
The buildings on the island consist of:
- The New Hospital. This spacious edifice is constructed upon the most approved plans for ventilation and all necessary comforts of the sick. It is composed of a corridor, 650 feet in length and two stories in height, from which project five wings, each 130 feet long and 25 feet wide, and two stories high, except the central wing, which has three stories. It contains accommodations for 350 patients.
The Ward's-Island Hospital, on Ward's Island, was opened in 1876, for the treatment of all classes of diseases, both male and female. It is under the Commissioners of Public Charities and Correction. - The Nursery. The home of the children is a wooden building, three stories, a basement, and Mansard roof, 120 by 190 feet, containing a dining-room, play-room, bath-room, school-rooms, sleeping-rooms, and a Roman Catholic chapel.
- The Refuge building and the New Barracks are two large brick buildings for the use of destitute immigrants. Here those who, though in good health, cannot find employment or are prevented from reaching their final destination from want of funds may find a temporary asylum. They are fed, and even clothed in case of need, free of charge, but are expected in return to labor for the benefit of the institutions on the Island. The Refuge is used mainly for females, the New Barracks for males.
Other buildings are the Dispensary building, the new Dining Hall (capable of seating 1,200 persons), Protestant chapel, Fever and Surgical Wards, Lunatic Asylum, Boys' Barracks, workshops, the dwellings of officials, and other appurtenances.
"Appendix," in the Handbook for Immigrants to the United States, Prepared by the American Social Science Association, New York: Hurd and Houghton, 1871, pp. 115-116.
