Club and Hotel Kitchens in New York - 1906
Worlds underground where cooks of many nationalities prepare every kind of food by means of every modern device.
Of the occupations esteemed by man great is the sacrifice to the pleasurable process of eating. Even frugal palates are the chief concern of frugal households. To feed an epicure must many of his fellows' labor.
When one goes a journeying the more fastidious one becomes, and the traveler who has not the imagined needs of the hypochondriac whets his appetite to a critical edge that requires the constant ingenuity of chefs to approach.
Extensive experience with capricious tongues and considerable expenditure of money can alone meet the demands of the traveling public with a hope of success.
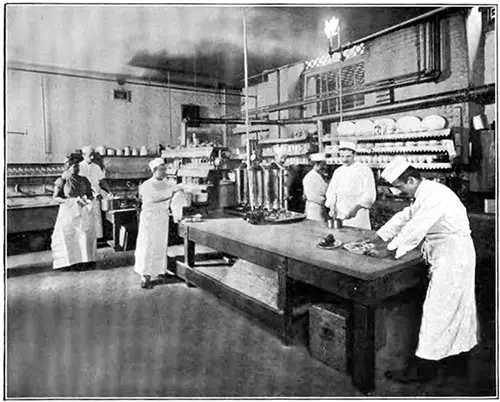
Maillard’s Kitchen – Floored with Cement; The Walls of Brick Painted White
Dining-cars are often run by railroads at a loss. Vessel owners look upon feeding passengers as a costly necessity. Most hotels of large cities profit nothing from their restaurants; in many houses activities below stairs cause actual loss.
In New York City, with hotels such as the Waldorf, the Manhattan, the St. Regis, and the Astor, the case is different, while Sherry and Delmonico have developed their restaurants to perfection which has brought them prestige and corresponding profit.
But the fact remains that the return from a restaurant is precarious and, being so is the subject of much concern to the management of the varied resorts of the public.
The success of a restaurant depends largely upon the plan and arrangement of the kitchen. Talk to any experienced restaurateur about that part of his premises, and he will expatiate with authority upon every detail of its equipment. An outsider, however expert he may call himself, offers advice at his peril.
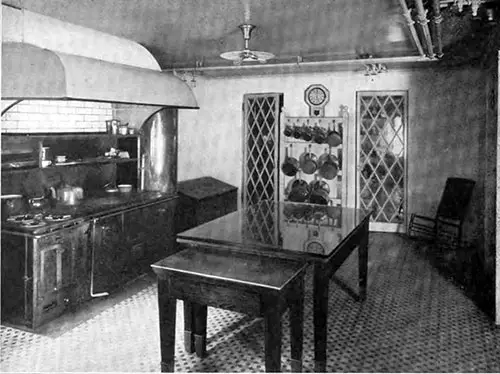
The Kitchen of a Small Club
The floor of linoleum; the walls of white tiles. Novel and attractive arrangement of closets. Designed and executed by Hoggson Brothers, whose contract covered every feature of the building work, from the drawing of the original plans to the purchase of the equipment, including cooking utensils.
Whatever the number of stories a hotel displays above the street, the business of the enterprise goes on in those below the pavement. And so hard-pressed is the city hotel for space that every foot the laws allow the owner to reach under the sidewalk is eagerly seized.
The bakery of the new Hotel Belmont, for example, is under the pavement at Park Avenue and 42nd Street, and one of the big ovens is built directly on top of the Subway as it makes the corner in front of the Grand Central Station. Thousands of hungry passengers ride under it daily unmindful of the toothsome store above.
The Principles of Arrangement
The principles of arrangement of hotel kitchens are as simple as they are important:
- Nearness to the dining room to be served.
- Free communication, enabling waiters to reach, without collision, the different departments at the proper stage of the meal.
- Oversight for checking the price of orders.
- The division of the kitchen into distinct parts where different classes of food are kept or prepared.
- Every precaution to keep uncooked food cold and cooked food hot.
- Every safeguard for cleanliness.
- Adequate ventilation.
These are axioms. If putting them into operation is difficult if the kitchen when completed is the picture of complexity, it is because a score of stories above must be held up, heated, lighted, ventilated, and piers, ducts, elevator, and other shafts must pass through and interrupt the open space of the kitchen.
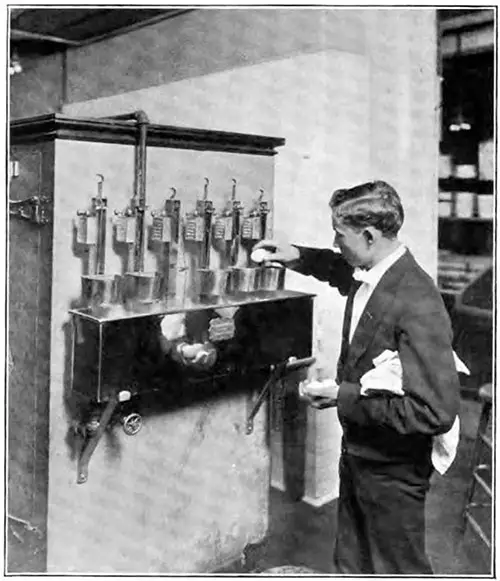
Automatic Egg-Boiling Device
At a desired length of time, the receptacle holding the egg is lifted from the boiling water by the falling of a weight.
The kitchen should not be removed more than one floor from the dining room, grill-room or café to be served. Dumb-waiter communication is unpracticable, as it cools the food.
The human waiter must have free access to the kitchen, and so speedy that he shall spend the greatest possible time in the dining-room within call of patrons.
- Having dropped his written order in a tube, he must go to the proper place in the kitchen to obtain it when prepared.
- On his way to the ranges, he should pass the counter, near the kitchen entrance, where bread and relishes are supplied, for he must be placing these before his customer while the fish or meat is being cooked.
- As he starts up the stairway, he must pass the checker, who places the price upon whatever he is serving.
- For salads, he must be able to reach the salad department with equal ease.
- For wines and liquors, he must go to the bar of the kitchen, which is distinct from the bar above that serves the strolling population of the hotel.
- For pastry, the pastry kitchen must be reached, and for ices, the ice cream department.
- As used dishes are taken from the meal table, they must be disposed of quickly by the endless and always moving conveyor that takes them to the dish-washing machines.
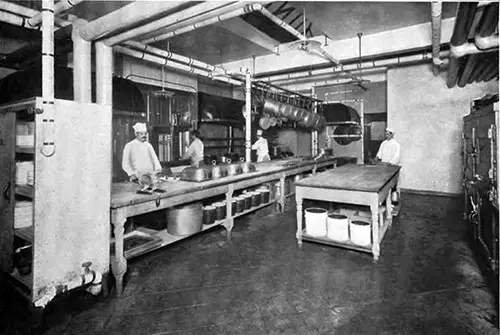
A Well-Arranged Restaurant Kitchen
The floor of cement laid in squares; the walls plastered; tables are entirely of wood. All steam pipes covered with asbestos.
Having studied this practical routine, good results in planning and operating a hotel or club kitchen can only be obtained by co-operation of steward and architect with a view to reducing distances and expense of labor and maintenance.
Kitchens such as these are simply manufacturing establishments, selling to a market a few feet above them; and they must be devised, as all factories are devised, to deliver a perfect product to the consumer in the shortest space of time and at the least cost.
The kitchen proper in the newest hotels is a space about 150 x 200 feet, floored with red tiles and the walls, where exposed, tiled in white.
The ceiling is 14 feet high. At the entrance is the chef’s office and near him the garde manger or principal refrigerator for the storage of meat.
Along one side are from 50 to 100 lineal feet of ranges adapted to coal, gas and charcoal. In front of these, are the cooks’ tables, in the steel tops of which are sinks, bain-maries, and steam tables.
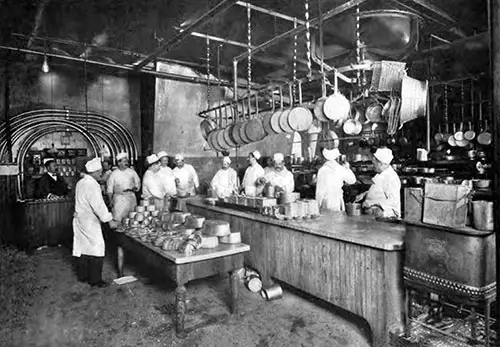
Kitchen of the Cafe Savarin
The floor of terrazzo; walls of plaster; tables of wood covered with copper. At the checker's desk, an elaborate arrangement of tubes through which orders are sent to the kitchen.
Underneath are steam plate-warmers. Above the cooks' heads are racks, on which is hung a picturesque array of copper pots, skillets, saucepans and kettles, and above this again is the elaborate system of ventilating ducts which carry off the smoke and odor from every appliance where heat is generated.
Near the main kitchen and about one-half its size is the Soup and Roasting Department, provided with stock, soup and grease boilers and an oven for roasting fowl or large joints of meat.
Such an oven in the new Belmont has a capacity of 1,000 pigeons or 300 chickens or 16 large ribs of beef. The boilers are huge copper affairs, double jacketed, and some of the spits for roasting meats are turned by electricity. This department contains its own refrigerator, in which is kept all uncooked food prepared here.
In the Vegetable Department, are found the greens, the fruits, and other products of the soil which come to the markets of New York from all the surrounding country. This food is inspected, cleaned and trimmed by expert hands; much of it is peeled by machinery and then cooked in iron steam boilers.
The Butcher Shop is a city market in miniature and is located near the main refrigerator. Walls and ceilings are spotlessly white as are the wood cutting blocks and the marble tables.
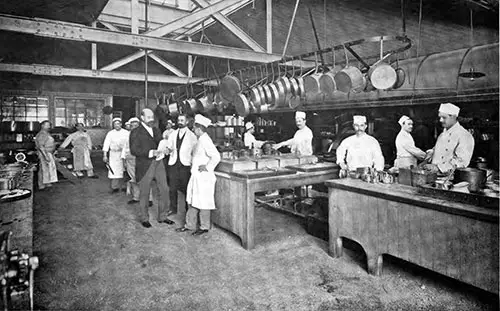
The Kitchen of the Downtown Club
The floor of terrazzo and the ceiling are made of embossed metal.
There is direct communication between this room and the incinerating plant which the newest and largest hotels have in one of their several sub-basements.
Large fish are often prepared in the main kitchen, but kitchens completely planned have a special department for this.
The Oyster Room is where shellfish are prepared, and is equipped with a clam chowder boiler, a steamer, an oyster stewing apparatus and a large oyster grill and broiler, the last being run by gas.
One of the most interesting departments is The Bakery. This has an immaculate appearance and a pleasant odor. The dough is mixed by machine and kneaded by hand. Broad tables await the skillful baker who is to work it into innumerable forms.
The ovens complete the process. The capacity of these is equal to that of a room 12 x 14 feet. They are built of brick and completely clothed outside with white tiles. In an aperture of the wall is an electric lamp, which the baker can turn and flash like a search-light across his browning crop of pies or loaves.
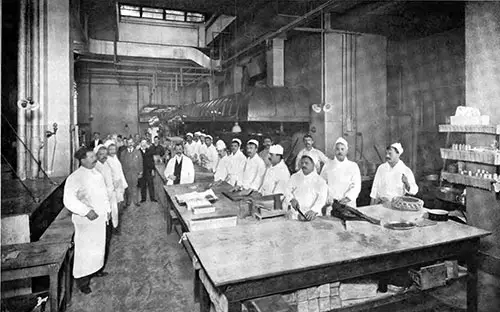
Kitchen of the New York Athletic Club
Floored with cement and wainscoted in plaster painted a darker tint than the wall above. Ventilated by means of exposed ducts. This kitchen has an unusually high ceiling.
The Ice Cream Department is usually near the bakery and has different freezers for American and French ice cream. These machines are each run by an electric motor.
The cream when made is stored in a cold box, the top of which has round apertures to fit the cans inserted. Ammonia cold coils surround them below, and by removing a thick lid the server reaches the different cans.
The Confectionery Shop is the scene of many feats of culinary legerdemain, as may be termed the table pyramids and centerpieces, the baskets and bouquets of fruits and flowers, all done in vari-colored sugar and which ornament the banquet table.
On special occasions, special things must be devised, and the one in command of this room must be an artist in form and color, skilled in satisfying a species of imagination and fancy which is occultly appealed to through the stomach.
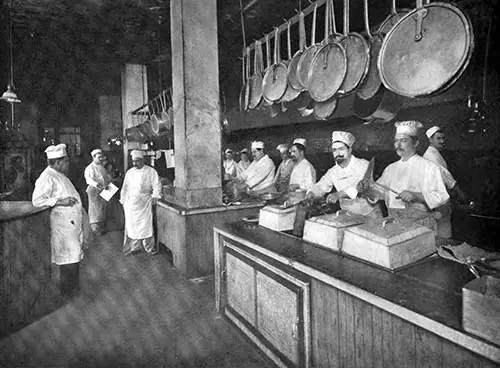
Delmonico's Kitchen
Not the most recent type of kitchen. It illustrates the disadvantage of supporting piers when they come in front of the ranges.
In addition to these departments, where the main classes of food are prepared, there are innumerable booths and counters where dishes of a lighter order are made ready for the hurrying waiters.
Sandwiches and salads, for example, are prepared near the garde manger. Coffee urns and roll warmers, griddle and waffle ranges, toasters and egg boilers, must be located where their products can be most conveniently delivered to the rooms above.
When it is remembered that each of these groups must have its refrigerator as well as its steam cupboard, it is not difficult to imagine the cost of labor and money in installing them. From each moisture must be drained from below and smoke and odor taken from above.
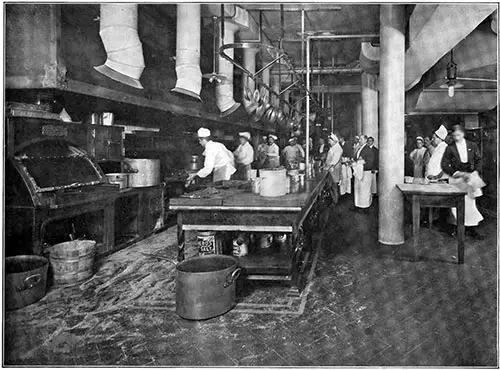
Kitchen of the Hotel Astor
A view from one end of the long range. Opposite are steam closets. One of the best arranged and equipped of modern hotel kitchens. The floor is of red quarry tile. Efficient system of ventilation. Clinton & Russell, Architects.
The Dish Washing Machines are at the base of the conveyor bringing the soiled dishes from the serving pantry. The china closet appears rather as a china store with a quickly moving stock. Silverware is kept within wire guards and attended by industrious buffers or polishers. Thus far we have dealt largely with the preparation of food.
The Great Room upon which that process ever draws is as large as many a city grocery store. Tier upon tier of shelves reaching to the ceiling proposes the most varied programme for man's digestive apparatus that an inveterate gourmand could devise.
Specialties of many lands are labeled in as many languages; the shapes of parcel and jar are not to be classified.
The wine-rooms are usually on a floor below the kitchen and have their temperature and light accurately controlled. The product of the ice manufacturing plant is turned into the ice storage-room, where there is a motor that runs the ice crusher, the ice cubator, and the ice shaver.
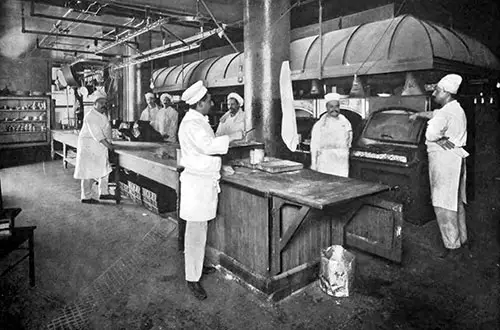
The Kitchen of the Hotel Majestic
The floor of cement; tables entirely of wood. Position of supporting piers before ranges inconvenient. Ventilating system concealed.
Thus, human ingenuity has been taxed to render efficient the eating department of a modern city hotel. No one will undertake to name the devices which might be used to advantage in such a kitchen today, nor those which will become a necessity tomorrow.
A feature added, a dish perfected or a process quickened places a new hotel far beyond its predecessors. A new device eliminating labor increases the chance of financial success.
This elaboration requires space, and future hotels will have more and yet more stories underground. In these, is an electrically lighted world by itself, as remote from a day as the bowels of an ocean liner.
Here an army of two or three hundred men shout and labor under the command of chef and steward, ready by day and night to answer the call when strollers on Fifth Avenue say, “Let's have a bite to eat.”
Jules Le Franc, "Club and Hotel Kitchens in New York," in Indoors and Out: A Monthly Magazine Devoted to Art and Nature, Vol. II, No. 1, April 1906, p. 8-14.
